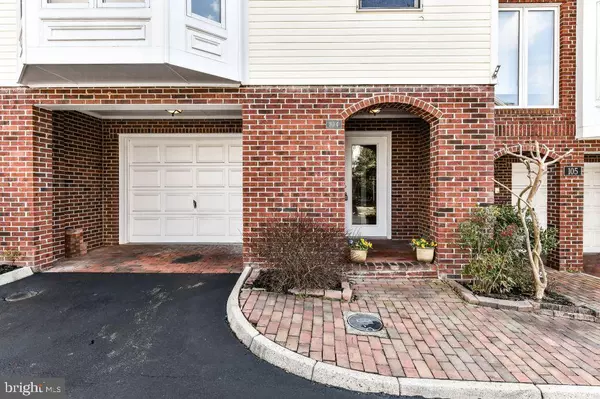For more information regarding the value of a property, please contact us for a free consultation.
104 CHESTERFIELD PL SW Leesburg, VA 20175
Want to know what your home might be worth? Contact us for a FREE valuation!

Our team is ready to help you sell your home for the highest possible price ASAP
Key Details
Sold Price $463,000
Property Type Townhouse
Sub Type Interior Row/Townhouse
Listing Status Sold
Purchase Type For Sale
Square Footage 2,434 sqft
Price per Sqft $190
Subdivision Chesterfield Place
MLS Listing ID VALO118592
Sold Date 04/29/19
Style Other
Bedrooms 3
Full Baths 2
Half Baths 1
HOA Fees $80/qua
HOA Y/N Y
Abv Grd Liv Area 1,818
Originating Board BRIGHT
Year Built 1987
Annual Tax Amount $4,746
Tax Year 2019
Lot Size 1,307 Sqft
Acres 0.03
Property Description
**Recently updated and upgraded. All new paint, refinished hardwood stairs, and lots of other updates** Rarely available, pristine 3 level town home located in the heart of Historic Leesburg in Chesterfield Place. 2,434 sq ft of spacious living areas including 3 bedrooms, 2.5 baths, Hardwoods on entire main level, gourmet kitchen, granite counter tops, and private back deck. The one car garage and additional parking space completes this perfect 10!
Location
State VA
County Loudoun
Zoning RESIDENTIAL
Interior
Heating Heat Pump(s)
Cooling Ceiling Fan(s), Heat Pump(s), Central A/C
Flooring Hardwood, Carpet, Ceramic Tile
Fireplace N
Heat Source Electric
Laundry Has Laundry
Exterior
Exterior Feature Deck(s), Enclosed, Porch(es)
Parking Features Garage - Front Entry
Garage Spaces 2.0
Water Access N
Roof Type Shingle
Accessibility None
Porch Deck(s), Enclosed, Porch(es)
Attached Garage 1
Total Parking Spaces 2
Garage Y
Building
Story 3+
Sewer Public Septic
Water Public
Architectural Style Other
Level or Stories 3+
Additional Building Above Grade, Below Grade
Structure Type Dry Wall
New Construction N
Schools
Elementary Schools Frances Hazel Reid
Middle Schools Smart'S Mill
High Schools Tuscarora
School District Loudoun County Public Schools
Others
HOA Fee Include Lawn Maintenance,Snow Removal,All Ground Fee
Senior Community No
Tax ID 231373733000
Ownership Fee Simple
SqFt Source Estimated
Acceptable Financing Cash, Conventional
Listing Terms Cash, Conventional
Financing Cash,Conventional
Special Listing Condition Standard
Read Less

Bought with Non Member • Metropolitan Regional Information Systems, Inc.



