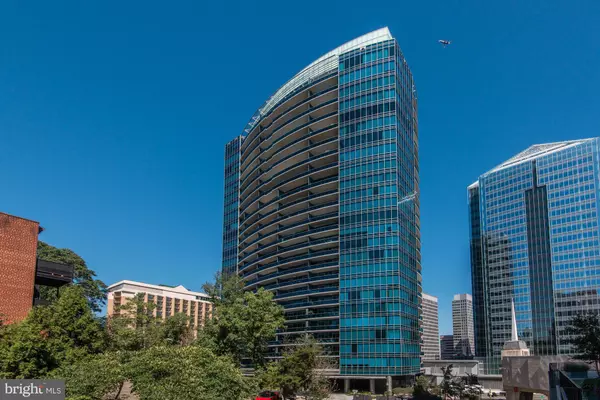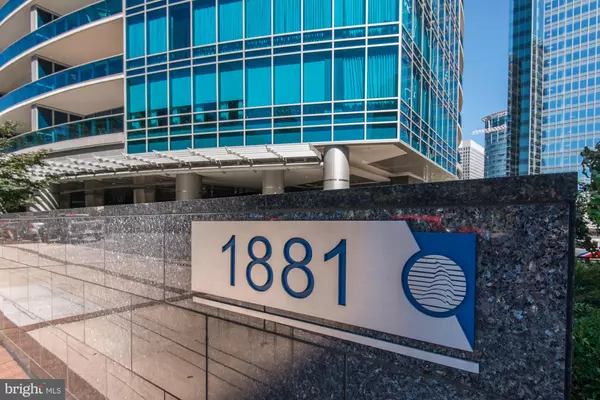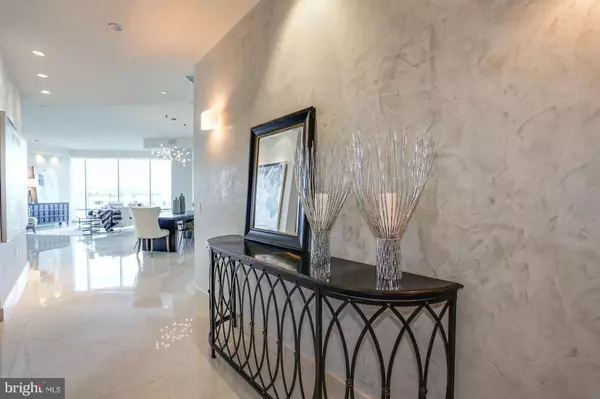For more information regarding the value of a property, please contact us for a free consultation.
1881 N NASH ST #2102 Arlington, VA 22209
Want to know what your home might be worth? Contact us for a FREE valuation!

Our team is ready to help you sell your home for the highest possible price ASAP
Key Details
Sold Price $2,950,000
Property Type Condo
Sub Type Condo/Co-op
Listing Status Sold
Purchase Type For Sale
Square Footage 3,045 sqft
Price per Sqft $968
Subdivision Turnberry Tower
MLS Listing ID VAAR100260
Sold Date 04/22/19
Style Contemporary
Bedrooms 3
Full Baths 3
Half Baths 1
Condo Fees $2,039/mo
HOA Y/N N
Abv Grd Liv Area 3,045
Originating Board BRIGHT
Year Built 2009
Annual Tax Amount $28,988
Tax Year 2018
Property Description
Captivating, panoramic views encompass this customized 21st floor penthouse residence with 3,045 square feet. This stunning 3 bedroom, 3.5 bath sought after J-Model boasts direct elevator access, polished marble floors, Venetian plastered walls, new custom lighting, kitchen with Snaidero cabinetry, Sub Zero and Miele appliances, large breakfast bar with seating, & an expansive tiled terrace great for entertaining. A private garage with 2 parking spaces convey. Superior building amenities include 24 hour complimentary valet parking, concierge, all season pool, health club with yoga room, & more.
Location
State VA
County Arlington
Zoning C-O-ROSS
Direction West
Rooms
Main Level Bedrooms 3
Interior
Interior Features Kitchen - Gourmet, Combination Dining/Living, Breakfast Area, Upgraded Countertops, Window Treatments, Elevator, Primary Bath(s), WhirlPool/HotTub, Floor Plan - Open, Pantry, Sprinkler System, Wood Floors, Built-Ins
Hot Water Electric
Heating Forced Air
Cooling Central A/C
Flooring Marble, Wood
Equipment Cooktop, Dishwasher, Disposal, Dryer - Front Loading, Exhaust Fan, Oven - Wall, Range Hood, Washer - Front Loading, Water Heater, Built-In Microwave, Refrigerator
Furnishings No
Fireplace N
Window Features Low-E
Appliance Cooktop, Dishwasher, Disposal, Dryer - Front Loading, Exhaust Fan, Oven - Wall, Range Hood, Washer - Front Loading, Water Heater, Built-In Microwave, Refrigerator
Heat Source Electric
Laundry Dryer In Unit, Washer In Unit
Exterior
Exterior Feature Balcony
Garage Underground
Garage Spaces 2.0
Parking On Site 2
Utilities Available Fiber Optics Available, Cable TV Available
Amenities Available Concierge, Elevator, Extra Storage, Meeting Room, Party Room, Pool - Indoor, Reserved/Assigned Parking, Satellite TV, Security, Spa, Swimming Pool, Fitness Center, Storage Bin
Waterfront N
Water Access N
Accessibility Elevator, Doors - Lever Handle(s)
Porch Balcony
Parking Type Attached Garage
Attached Garage 2
Total Parking Spaces 2
Garage Y
Building
Story 1
Sewer Public Sewer
Water Public
Architectural Style Contemporary
Level or Stories 1
Additional Building Above Grade, Below Grade
Structure Type 9'+ Ceilings
New Construction N
Schools
Middle Schools Williamsburg
High Schools Yorktown
School District Arlington County Public Schools
Others
HOA Fee Include Common Area Maintenance,Fiber Optics Available,Fiber Optics at Dwelling,Management,Insurance,Parking Fee,Sewer,Snow Removal,Reserve Funds,Pool(s),Other,Gas,Ext Bldg Maint,Cable TV,Water,Trash
Senior Community No
Tax ID 16-022-212
Ownership Condominium
Security Features 24 hour security,Desk in Lobby,Doorman,Exterior Cameras,Fire Detection System,Main Entrance Lock,Monitored,Sprinkler System - Indoor,Surveillance Sys,Carbon Monoxide Detector(s),Smoke Detector
Special Listing Condition Standard
Read Less

Bought with Susan M Sarcone • McEnearney Associates, Inc.
GET MORE INFORMATION




