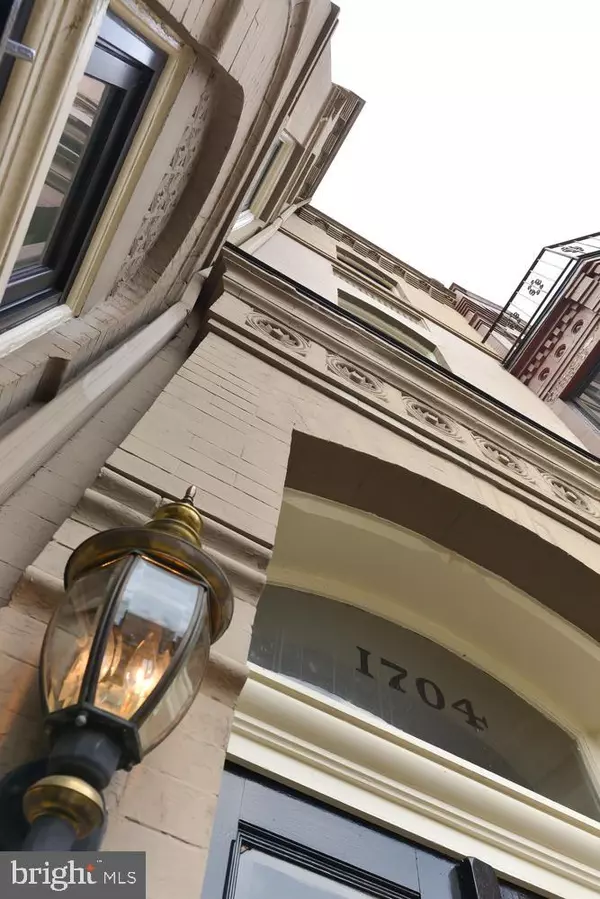For more information regarding the value of a property, please contact us for a free consultation.
1704 19TH ST NW #3 Washington, DC 20009
Want to know what your home might be worth? Contact us for a FREE valuation!

Our team is ready to help you sell your home for the highest possible price ASAP
Key Details
Sold Price $399,999
Property Type Condo
Sub Type Condo/Co-op
Listing Status Sold
Purchase Type For Sale
Square Footage 500 sqft
Price per Sqft $799
Subdivision Dupont Circle
MLS Listing ID DCDC403796
Sold Date 04/18/19
Style Converted Dwelling
Bedrooms 1
Full Baths 1
Condo Fees $203/mo
HOA Y/N N
Abv Grd Liv Area 500
Originating Board BRIGHT
Year Built 1885
Annual Tax Amount $2,316
Tax Year 2019
Property Description
If yours is the artsy, creative vibe, this sweet Dupont pied-a-terre could be the one! From the moment you enter this gorgeous townhouse-style 1 bedroom, you ll realize you ve happened upon something special. After shopping at the Dupont farmers market, roll your bike straight in, through the private entrance to your spacious (above ground!) patio. The boho ceramic tile floor and renovated kitchen greet you - unpack the groceries and pop open a drink to enjoy with a book outside (or, go on up to the shared roof deck!). The living room and bedroom are spacious with good storage, hardwood parquet floors, and there s an in-unit washer/dryer, central A/C, and dual-entry bath! Kramerbooks, Teaism, Dupont s art scene, shopping, Rock Creek, and the METRO are all just blocks away. INVESTOR AND PET FRIENDLY! Open Sunday, 3/31, 1-4. OFFERS DUE TUES 11 AM.
Location
State DC
County Washington
Zoning RA-8
Direction South
Rooms
Main Level Bedrooms 1
Interior
Interior Features Built-Ins, Floor Plan - Open, Kitchen - Table Space, Recessed Lighting, Window Treatments, Wood Floors, Breakfast Area
Hot Water Electric
Heating Heat Pump(s)
Cooling Heat Pump(s)
Flooring Hardwood, Ceramic Tile
Equipment Built-In Microwave, Dishwasher, Disposal, Freezer, Oven/Range - Electric, Refrigerator, Stainless Steel Appliances, Stove, Microwave, Washer, Water Heater, Dryer
Furnishings No
Fireplace N
Window Features Double Pane
Appliance Built-In Microwave, Dishwasher, Disposal, Freezer, Oven/Range - Electric, Refrigerator, Stainless Steel Appliances, Stove, Microwave, Washer, Water Heater, Dryer
Heat Source Electric
Laundry Dryer In Unit, Washer In Unit, Has Laundry
Exterior
Exterior Feature Patio(s), Roof
Fence Fully, Wood
Amenities Available Common Grounds
Water Access N
Accessibility None
Porch Patio(s), Roof
Garage N
Building
Story 1
Sewer Public Sewer
Water Public
Architectural Style Converted Dwelling
Level or Stories 1
Additional Building Above Grade, Below Grade
New Construction N
Schools
Elementary Schools Ross
Middle Schools Francis - Stevens
High Schools Cardozo
School District District Of Columbia Public Schools
Others
HOA Fee Include Trash,Water,Sewer,Ext Bldg Maint,Insurance,Management,Reserve Funds
Senior Community No
Tax ID 0110//2015
Ownership Condominium
Security Features Main Entrance Lock,Security Gate,Smoke Detector
Horse Property N
Special Listing Condition Standard
Read Less

Bought with David R Getson • Compass



