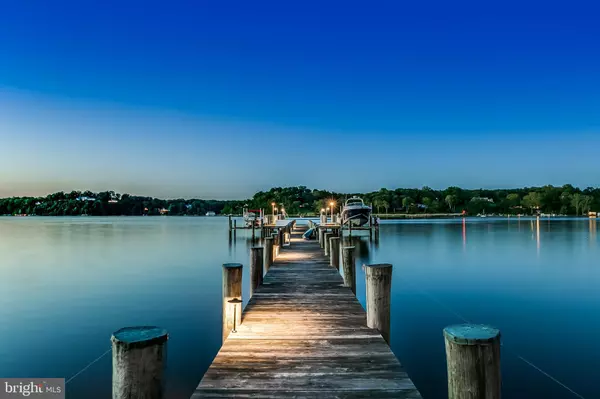For more information regarding the value of a property, please contact us for a free consultation.
803 COACHWAY Annapolis, MD 21401
Want to know what your home might be worth? Contact us for a FREE valuation!

Our team is ready to help you sell your home for the highest possible price ASAP
Key Details
Sold Price $4,100,000
Property Type Single Family Home
Sub Type Detached
Listing Status Sold
Purchase Type For Sale
Square Footage 12,332 sqft
Price per Sqft $332
Subdivision The Downs
MLS Listing ID 1000132491
Sold Date 04/19/19
Style French
Bedrooms 6
Full Baths 8
Half Baths 1
HOA Fees $58/ann
HOA Y/N Y
Abv Grd Liv Area 8,842
Originating Board MRIS
Year Built 1989
Annual Tax Amount $27,729
Tax Year 2016
Lot Size 1.021 Acres
Acres 1.02
Property Description
Breathtaking sunrise views of Severn River from this beautiful custom 12,332sqft home exquisitely renovated in 2008. Luxurious features throughout. Lavish mstr suite w/stunning view. Gourmet kit w/2 SubZero's & Wolf range. Coiffured ceilings, 6 fireplaces, theatre, sauna & steam rm. Gorgeous Pebbletech waterside pool, spa, fireplace & fountains. Private deep water pier w/3 slips (2 lifts 12k & 20k)
Location
State MD
County Anne Arundel
Zoning R1
Rooms
Other Rooms Living Room, Dining Room, Primary Bedroom, Bedroom 3, Bedroom 4, Bedroom 5, Kitchen, Game Room, Family Room, Library, Bedroom 1, Other
Basement Connecting Stairway, Outside Entrance, Sump Pump, Fully Finished
Main Level Bedrooms 1
Interior
Interior Features Breakfast Area, Family Room Off Kitchen, Kitchen - Island, Dining Area, Built-Ins, Window Treatments, Entry Level Bedroom, Laundry Chute, Primary Bath(s), Wet/Dry Bar, Upgraded Countertops, Floor Plan - Open, Air Filter System
Hot Water Electric, 60+ Gallon Tank
Heating Forced Air, Zoned
Cooling Central A/C
Fireplaces Number 6
Fireplaces Type Fireplace - Glass Doors, Heatilator, Mantel(s), Screen
Equipment Central Vacuum, Dishwasher, Disposal, Dryer, Exhaust Fan, Icemaker, Intercom, Oven - Wall, Washer, Oven/Range - Gas, Six Burner Stove
Fireplace Y
Appliance Central Vacuum, Dishwasher, Disposal, Dryer, Exhaust Fan, Icemaker, Intercom, Oven - Wall, Washer, Oven/Range - Gas, Six Burner Stove
Heat Source Electric
Exterior
Exterior Feature Deck(s)
Parking Features Garage Door Opener
Garage Spaces 3.0
Pool In Ground
Waterfront Description None
View Y/N Y
Water Access Y
View Water
Accessibility None
Porch Deck(s)
Attached Garage 3
Total Parking Spaces 3
Garage Y
Private Pool Y
Building
Story 3+
Sewer Septic Exists
Water Well
Architectural Style French
Level or Stories 3+
Additional Building Above Grade, Below Grade
New Construction N
Schools
School District Anne Arundel County Public Schools
Others
Senior Community No
Tax ID 020221990027103
Ownership Fee Simple
SqFt Source Assessor
Special Listing Condition Standard
Read Less

Bought with Georgeann A Berkinshaw • Coldwell Banker Realty



