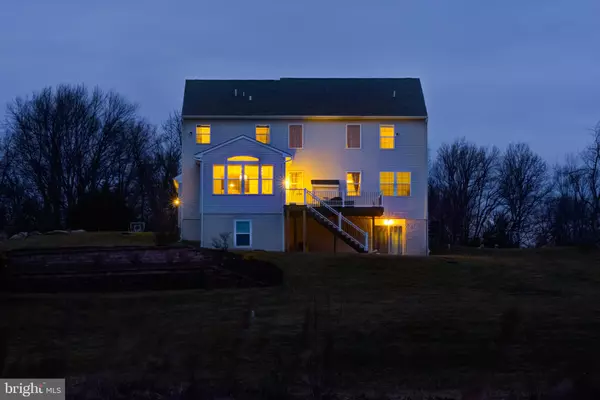For more information regarding the value of a property, please contact us for a free consultation.
21 LAMMEY WAY Downingtown, PA 19335
Want to know what your home might be worth? Contact us for a FREE valuation!

Our team is ready to help you sell your home for the highest possible price ASAP
Key Details
Sold Price $555,000
Property Type Single Family Home
Sub Type Detached
Listing Status Sold
Purchase Type For Sale
Square Footage 4,400 sqft
Price per Sqft $126
Subdivision Heather Wynd East
MLS Listing ID PACT286130
Sold Date 04/05/19
Style Colonial
Bedrooms 4
Full Baths 2
Half Baths 1
HOA Fees $50/mo
HOA Y/N Y
Abv Grd Liv Area 3,850
Originating Board BRIGHT
Year Built 2011
Annual Tax Amount $8,513
Tax Year 2018
Lot Size 1.093 Acres
Acres 1.09
Property Description
Situated in the beautiful cul-de-sac community of Heatherwynd East with breathtaking views of Chester County open space, this modern and pristine Colonial is not to be missed. With a multitude of builder upgrades and numerous improvements in the past 8 years, 21 Lammey Way is a special opportunity. Enter past the professionally landscaped beds, through the front door to the gleaming hardwoods of the foyer. Or pull into the attached garage and enter through the mudroom area. The front of the home is a traditional Colonial plan - spacious formal living room to the left and large formal dining room to the right. Pass through the Butler's Pantry from the dining room, and enter into a fabulous great room that meets the needs of modern living. Large gourmet kitchen with granite counters, large pantry closet, ample cabinetry and squared granite island with counter seating. The kitchen opens to an exquisite breakfast room/sunroom with beautiful views and a door to the deck. The ceilings soar over the family room featuring a gas fireplace. This inviting space is truly the heart of the home. Down a short hall is a private office with French doors for sound, and a powder room. Upstairs this floorplan continues to be well-executed for today's lifestyles. The master suite is large and light. The walk-in closet has been fitted with custom built-ins. The master bathroom has two separate vanities, a central soaking tub, walk-in shower and separate WC. Down the hall are three spacious bedrooms with excellent closet space, as well as a full hall bathroom with dual vanities. Downstairs, the Basement has been finished to serve as a media room and workout area. It is a full walk-out so this area could serve many purposes. A portion of this enormous basement has been preserved as unfinished for utilities and wonderful storage. Smart Home ready with features like Nest Thermostats, Phone Control Garage Door and being Home Automation ready through Alexa and Google Home. Easy access to Rt 30, Rt 202, PA Turnpike. Located in award-winning Downingtown Area School District featuring the Downingtown STEM Academy which was ranked 34th Best Public High School in the US by US News and World Report in 2018.
Location
State PA
County Chester
Area East Brandywine Twp (10330)
Zoning R2
Rooms
Other Rooms Living Room, Dining Room, Primary Bedroom, Bedroom 2, Bedroom 3, Bedroom 4, Kitchen, Family Room, Foyer, Breakfast Room, Exercise Room, Laundry, Mud Room, Office, Storage Room, Media Room, Primary Bathroom, Full Bath, Half Bath
Basement Full, Partially Finished, Sump Pump, Outside Entrance
Interior
Interior Features Ceiling Fan(s), Butlers Pantry, Family Room Off Kitchen, Formal/Separate Dining Room, Kitchen - Island, Kitchen - Eat-In, Pantry, Recessed Lighting, Sprinkler System, Walk-in Closet(s)
Hot Water Electric
Heating Forced Air, Heat Pump(s)
Cooling Central A/C
Flooring Hardwood, Carpet, Tile/Brick
Fireplaces Number 1
Fireplaces Type Gas/Propane
Equipment Built-In Microwave, Built-In Range, Dishwasher, Disposal, Refrigerator, Trash Compactor, Dryer - Front Loading, Washer - Front Loading
Fireplace Y
Appliance Built-In Microwave, Built-In Range, Dishwasher, Disposal, Refrigerator, Trash Compactor, Dryer - Front Loading, Washer - Front Loading
Heat Source Electric, Propane - Leased
Laundry Upper Floor
Exterior
Exterior Feature Deck(s)
Parking Features Garage - Side Entry, Garage Door Opener, Inside Access
Garage Spaces 6.0
Water Access N
View Panoramic, Pond
Roof Type Shingle
Accessibility None
Porch Deck(s)
Attached Garage 2
Total Parking Spaces 6
Garage Y
Building
Story 2
Sewer On Site Septic
Water Public
Architectural Style Colonial
Level or Stories 2
Additional Building Above Grade, Below Grade
New Construction N
Schools
Elementary Schools Brandywine Wallace
Middle Schools Downingtown
High Schools Downingtown High School West Campus
School District Downingtown Area
Others
HOA Fee Include Common Area Maintenance,Snow Removal,Other
Senior Community No
Tax ID 30-05 -0420
Ownership Fee Simple
SqFt Source Assessor
Security Features Carbon Monoxide Detector(s),Smoke Detector,Security System,Sprinkler System - Indoor
Acceptable Financing Cash, Conventional, FHA, VA
Listing Terms Cash, Conventional, FHA, VA
Financing Cash,Conventional,FHA,VA
Special Listing Condition Standard
Read Less

Bought with Gary A Mercer Sr. • KW Greater West Chester



