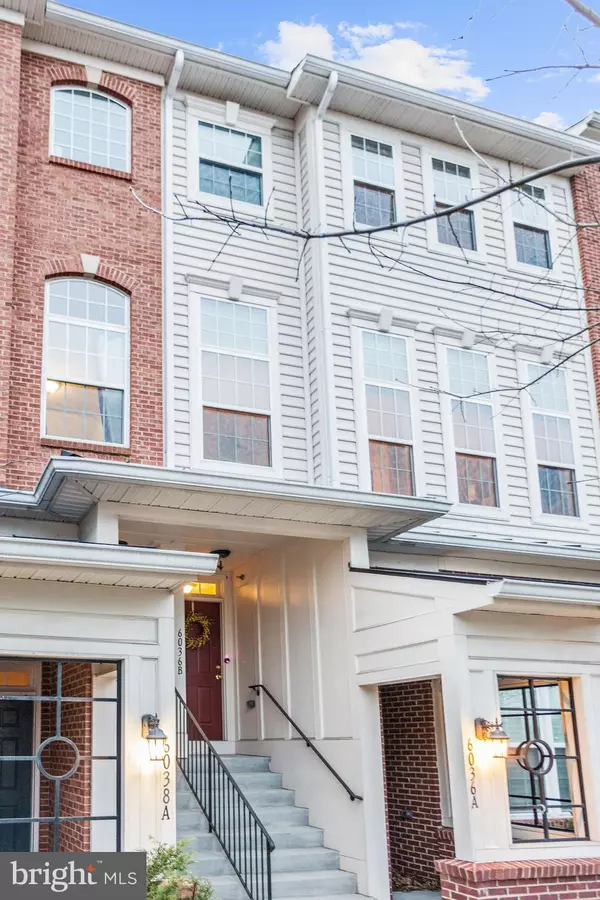For more information regarding the value of a property, please contact us for a free consultation.
6036-B MACHEN RD #190 Centreville, VA 20121
Want to know what your home might be worth? Contact us for a FREE valuation!

Our team is ready to help you sell your home for the highest possible price ASAP
Key Details
Sold Price $390,000
Property Type Condo
Sub Type Condo/Co-op
Listing Status Sold
Purchase Type For Sale
Square Footage 2,328 sqft
Price per Sqft $167
Subdivision Centreville Crossing
MLS Listing ID VAFX993952
Sold Date 04/04/19
Style Traditional
Bedrooms 3
Full Baths 2
Condo Fees $199/mo
HOA Fees $77/mo
HOA Y/N Y
Abv Grd Liv Area 2,328
Originating Board BRIGHT
Year Built 2010
Annual Tax Amount $4,237
Tax Year 2019
Property Description
Wonderful 3-level Centreville Crossing townhome offers flexible floorplan perfect for daily living & entertaining! The "Yorktown" model is the largest floorplan in the community. Gourmet eat-in Kitchen features upgraded granite countertops, 42 inch cabinetry & stainless steel appliances! Adjoining Family Room includes cozy gas fireplace and direct access to the delightful balcony. Three spacious Bedrooms and two full Bathrooms on upper level. Master suite provides sumptuous en suite Bathroom with soaking tub, separate shower & dual vanities along with two walk-in closets with incredible built-in organizers! Main level Living Room's wall of windows and two-story ceilings is perfect for get-togethers with friends & family! Attached one-car garage makes parking easy & secure. Fantastic location with quick access to major commute routes including I-66, Rts 28 & 29 and plenty of nearby shopping, dining & entertainment!
Location
State VA
County Fairfax
Zoning 220
Rooms
Other Rooms Living Room, Dining Room, Kitchen, Family Room, Half Bath
Interior
Interior Features Carpet, Family Room Off Kitchen, Floor Plan - Open, Kitchen - Eat-In, Kitchen - Gourmet, Kitchen - Table Space, Primary Bath(s), Upgraded Countertops, Walk-in Closet(s), Wood Floors, Ceiling Fan(s), Breakfast Area, Crown Moldings, Formal/Separate Dining Room, Sprinkler System
Hot Water Natural Gas
Heating Forced Air
Cooling Ceiling Fan(s), Central A/C
Flooring Hardwood, Carpet
Fireplaces Number 1
Fireplaces Type Gas/Propane
Equipment Dishwasher, Disposal, Washer, Dryer, Icemaker, Refrigerator, Built-In Microwave, Oven/Range - Gas, Exhaust Fan, Stainless Steel Appliances
Fireplace Y
Window Features Double Pane,Energy Efficient,Insulated
Appliance Dishwasher, Disposal, Washer, Dryer, Icemaker, Refrigerator, Built-In Microwave, Oven/Range - Gas, Exhaust Fan, Stainless Steel Appliances
Heat Source Natural Gas
Exterior
Parking Features Garage - Rear Entry, Garage Door Opener, Inside Access
Garage Spaces 2.0
Amenities Available None
Water Access N
Accessibility None
Attached Garage 1
Total Parking Spaces 2
Garage Y
Building
Story 3+
Sewer Public Sewer
Water Public
Architectural Style Traditional
Level or Stories 3+
Additional Building Above Grade, Below Grade
Structure Type 2 Story Ceilings,9'+ Ceilings,Dry Wall
New Construction N
Schools
Elementary Schools Centre Ridge
Middle Schools Liberty
High Schools Centreville
School District Fairfax County Public Schools
Others
HOA Fee Include Snow Removal,Water,Trash,Common Area Maintenance,Ext Bldg Maint,Lawn Maintenance,Management,Reserve Funds,Road Maintenance
Senior Community No
Tax ID 0543 33 0190
Ownership Condominium
Security Features Security System
Special Listing Condition Standard
Read Less

Bought with Jina Hwang • BH Investment Realty. Inc.



