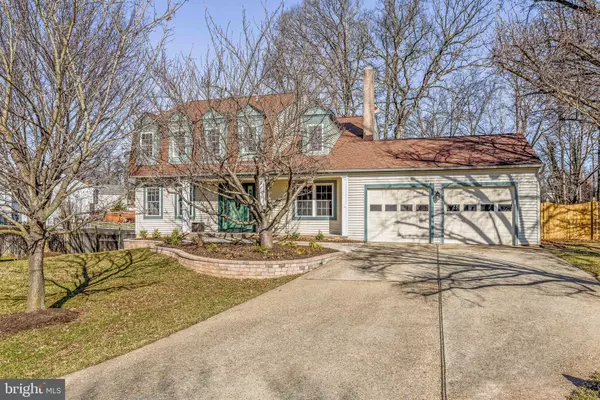For more information regarding the value of a property, please contact us for a free consultation.
135 SENECA RIDGE DR Sterling, VA 20164
Want to know what your home might be worth? Contact us for a FREE valuation!

Our team is ready to help you sell your home for the highest possible price ASAP
Key Details
Sold Price $555,000
Property Type Single Family Home
Sub Type Detached
Listing Status Sold
Purchase Type For Sale
Square Footage 3,028 sqft
Price per Sqft $183
Subdivision Seneca Ridge
MLS Listing ID VALO353354
Sold Date 03/29/19
Style Colonial
Bedrooms 4
Full Baths 3
Half Baths 1
HOA Fees $6/ann
HOA Y/N Y
Abv Grd Liv Area 2,078
Originating Board BRIGHT
Year Built 1984
Annual Tax Amount $5,091
Tax Year 2018
Lot Size 0.310 Acres
Acres 0.31
Property Description
**MULTIPLE OFFERS IN HAND**Immaculate 4 bedroom, 3.5 bath home in a FABULOUS Sterling location! Main level features living and dining rooms, family room with fireplace and soaring 2-story ceiling with skylight, gourmet kitchen with island, granite counter-tops and stainless steel, and breakfast area with built-in desk and slider opening to huge deck and fenced back yard. HUGE master suite with updated bathroom. Finished lower level with large rec room, full bath, and bonus rooms. AMAZING fenced in backyard with play-set, stone patio and composite deck. Conveniently located near major transportation routes, shopping and recreational activities.
Location
State VA
County Loudoun
Zoning R2
Rooms
Other Rooms Living Room, Dining Room, Primary Bedroom, Bedroom 2, Bedroom 3, Bedroom 4, Kitchen, Family Room, Basement, Laundry, Bonus Room
Basement Improved, Windows, Fully Finished, Daylight, Partial, Connecting Stairway
Interior
Interior Features Upgraded Countertops, Skylight(s), Primary Bath(s), Kitchen - Island, Kitchen - Gourmet, Floor Plan - Open, Carpet, Attic, Wood Floors, Breakfast Area, Dining Area, Family Room Off Kitchen, Window Treatments, Ceiling Fan(s)
Hot Water Electric
Heating Heat Pump(s)
Cooling Central A/C, Ceiling Fan(s)
Flooring Hardwood, Partially Carpeted, Other
Fireplaces Number 1
Fireplaces Type Mantel(s), Wood, Fireplace - Glass Doors
Equipment Built-In Microwave, Dishwasher, Disposal, Dryer, Icemaker, Refrigerator, Stainless Steel Appliances, Washer, Humidifier, Cooktop, Oven - Wall, Water Heater - High-Efficiency, Freezer
Fireplace Y
Appliance Built-In Microwave, Dishwasher, Disposal, Dryer, Icemaker, Refrigerator, Stainless Steel Appliances, Washer, Humidifier, Cooktop, Oven - Wall, Water Heater - High-Efficiency, Freezer
Heat Source Electric
Laundry Has Laundry
Exterior
Exterior Feature Deck(s), Patio(s)
Parking Features Garage Door Opener, Inside Access, Garage - Front Entry
Garage Spaces 2.0
Fence Rear
Amenities Available Jog/Walk Path, Other
Water Access N
View Garden/Lawn
Accessibility None
Porch Deck(s), Patio(s)
Attached Garage 2
Total Parking Spaces 2
Garage Y
Building
Lot Description Rear Yard
Story 3+
Sewer Public Sewer
Water Public
Architectural Style Colonial
Level or Stories 3+
Additional Building Above Grade, Below Grade
Structure Type 2 Story Ceilings
New Construction N
Schools
Elementary Schools Meadowland
Middle Schools Seneca Ridge
High Schools Dominion
School District Loudoun County Public Schools
Others
Senior Community No
Tax ID 012298859000
Ownership Fee Simple
SqFt Source Assessor
Horse Property N
Special Listing Condition Standard
Read Less

Bought with Susan J French • Long & Foster Real Estate, Inc.



