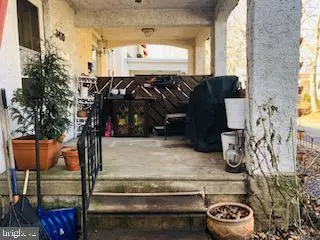For more information regarding the value of a property, please contact us for a free consultation.
3420 OSMOND ST Philadelphia, PA 19129
Want to know what your home might be worth? Contact us for a FREE valuation!

Our team is ready to help you sell your home for the highest possible price ASAP
Key Details
Sold Price $250,000
Property Type Townhouse
Sub Type Interior Row/Townhouse
Listing Status Sold
Purchase Type For Sale
Square Footage 1,296 sqft
Price per Sqft $192
Subdivision East Falls
MLS Listing ID PAPH717214
Sold Date 03/28/19
Style Straight Thru
Bedrooms 2
Full Baths 2
HOA Y/N N
Abv Grd Liv Area 896
Originating Board BRIGHT
Year Built 1945
Annual Tax Amount $2,578
Tax Year 2019
Lot Size 1,320 Sqft
Acres 0.03
Property Description
This picturesque street is straight out of a movie with its tree-lined sidewalks and colorful row homes right in the heart of East Falls. Pass an inviting, mature sycamore before stepping onto the front porch of this lovely home. Inside you'll be instantly drawn to the light-filled open first floor. The kitchen has been renovated in a way that honors the architecture while adding a modern feel to the space. On the second floor, hardwood that is found on the first floor continues. Two well-appointed, bright bedrooms flank a tastefully renovated bathroom. Head back downstairs to the ground level and you'll find the current owners completely renovated the basement. This incredible bonus area is a wide open room complete with new carpeting and a full bathroom which creates the ultimate place to hang, host parties, or even host out-of-town guests. From here, there is easy access to the outside where you have your own off-street parking space and hard-scaped garden. Cannot beat the location if you are looking in this area. It is in close proximity to Drexel University College of Medicine and Jefferson University's East Falls campus, close to Kelly Drive, a ten - minute walk from the East Falls train station and 15 minutes from Center City Philadelphia.
Location
State PA
County Philadelphia
Area 19129 (19129)
Zoning RSA5
Direction Northeast
Rooms
Other Rooms Laundry
Basement Full, Walkout Level, Windows, Fully Finished
Interior
Interior Features Dining Area, Wood Floors
Hot Water Natural Gas
Heating Baseboard - Electric, Radiator
Cooling Wall Unit
Flooring Hardwood
Equipment Stainless Steel Appliances
Furnishings No
Fireplace N
Appliance Stainless Steel Appliances
Heat Source Natural Gas, Electric
Laundry Lower Floor
Exterior
Parking On Site 1
Waterfront N
Water Access N
Accessibility None
Parking Type Alley, Driveway, On Street
Garage N
Building
Story 3+
Sewer No Septic System
Water Public
Architectural Style Straight Thru
Level or Stories 3+
Additional Building Above Grade, Below Grade
New Construction N
Schools
Elementary Schools Thomas Mifflin School
Middle Schools Thomas Mifflin School
High Schools Roxborough
School District The School District Of Philadelphia
Others
Senior Community No
Tax ID 382212500
Ownership Fee Simple
SqFt Source Assessor
Acceptable Financing Cash, Conventional, FHA
Horse Property N
Listing Terms Cash, Conventional, FHA
Financing Cash,Conventional,FHA
Special Listing Condition Standard
Read Less

Bought with David M Snyder • Keller Williams Realty
GET MORE INFORMATION




