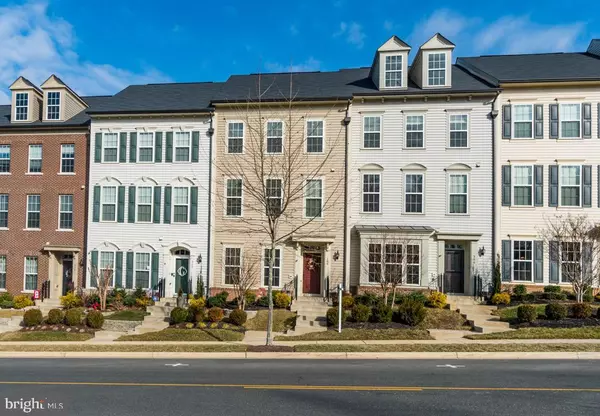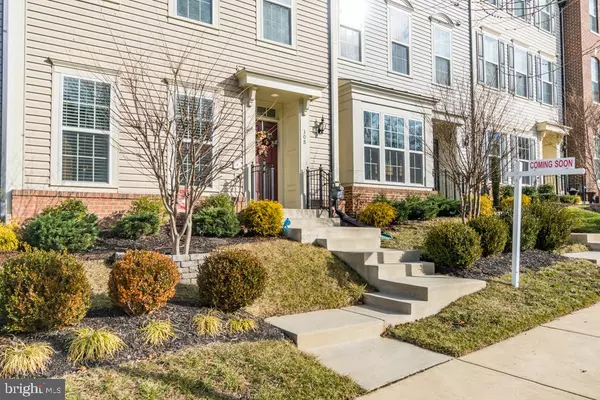For more information regarding the value of a property, please contact us for a free consultation.
308 SHIELDS RD Stafford, VA 22554
Want to know what your home might be worth? Contact us for a FREE valuation!

Our team is ready to help you sell your home for the highest possible price ASAP
Key Details
Sold Price $375,000
Property Type Townhouse
Sub Type Interior Row/Townhouse
Listing Status Sold
Purchase Type For Sale
Square Footage 2,500 sqft
Price per Sqft $150
Subdivision Embrey Mill
MLS Listing ID VAST187040
Sold Date 03/28/19
Style Colonial
Bedrooms 4
Full Baths 3
Half Baths 1
HOA Fees $166/mo
HOA Y/N Y
Abv Grd Liv Area 2,500
Originating Board BRIGHT
Year Built 2015
Annual Tax Amount $3,250
Tax Year 2017
Lot Size 2,352 Sqft
Acres 0.05
Property Description
This townhome is the largest floor plan and in the First Section of Embrey Mill by Miller & Smith. It boasts 3 Full Levels of Living. As you open the front door you enter the Main Level with open space from the front door all the way to the back of the home. Main Level includes the Family Room which flows into the larger chefs kitchen with an oversized island and plenty of room for a table. The kitchen overlooks the private fenced in backyard and the 2 car garage. The entire second floor is your Master Suite with separate retreat area and the laundry room. The retreat can be used as a Sitting/TV Area, Office or maybe a Nursery and the back of the home is your Master Bedroom, Spa-like bathroom and large walk in closet. The Third floor holds 3 generously sized bedrooms. The front bedroom has an en suite and the back 2 bedrooms have ample closet space and a third full bathroom. This home has a 2 car garage, plenty of parking in the front of the home and just a few short steps walk to the community pool, cafe and tot lot. Very close to Everything..Commuting Lots, I95 & Rt 1, shopping and restaurants.
Location
State VA
County Stafford
Zoning PD2
Interior
Interior Features Dining Area, Family Room Off Kitchen, Floor Plan - Open, Kitchen - Gourmet, Kitchen - Island, Kitchen - Table Space, Primary Bath(s), Pantry, Recessed Lighting, Upgraded Countertops, Walk-in Closet(s)
Hot Water Natural Gas
Heating Central, Heat Pump(s)
Cooling Central A/C
Equipment Built-In Microwave, Dishwasher, Disposal, Icemaker, Microwave, Refrigerator, Stainless Steel Appliances, Oven/Range - Gas, Six Burner Stove
Furnishings No
Fireplace N
Appliance Built-In Microwave, Dishwasher, Disposal, Icemaker, Microwave, Refrigerator, Stainless Steel Appliances, Oven/Range - Gas, Six Burner Stove
Heat Source Natural Gas
Laundry Upper Floor
Exterior
Parking Features Additional Storage Area, Garage - Rear Entry
Garage Spaces 2.0
Fence Fully
Utilities Available Cable TV, DSL Available, Fiber Optics Available
Amenities Available Baseball Field, Club House, Common Grounds, Exercise Room, Jog/Walk Path, Pool - Outdoor, Soccer Field, Tot Lots/Playground
Water Access N
Roof Type Architectural Shingle
Accessibility None
Total Parking Spaces 2
Garage Y
Building
Story 3+
Sewer Public Sewer
Water Public
Architectural Style Colonial
Level or Stories 3+
Additional Building Above Grade, Below Grade
New Construction N
Schools
Elementary Schools Winding Creek
Middle Schools H. H. Poole
High Schools Colonial Forge
School District Stafford County Public Schools
Others
HOA Fee Include Common Area Maintenance,Health Club,Insurance,Pool(s),Recreation Facility,Reserve Funds,Snow Removal,Trash
Senior Community No
Tax ID 29-G-2- -13
Ownership Fee Simple
SqFt Source Assessor
Acceptable Financing Conventional, FHA, VA
Horse Property N
Listing Terms Conventional, FHA, VA
Financing Conventional,FHA,VA
Special Listing Condition Standard
Read Less

Bought with Yvonne Reed-Carlock • CTI Real Estate



