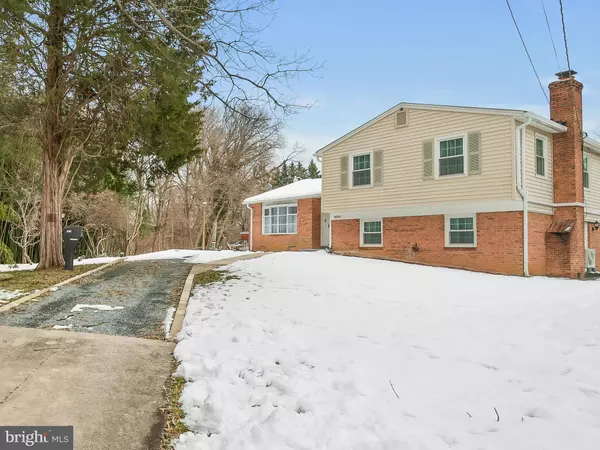For more information regarding the value of a property, please contact us for a free consultation.
13215 BLUHILL RD Silver Spring, MD 20906
Want to know what your home might be worth? Contact us for a FREE valuation!

Our team is ready to help you sell your home for the highest possible price ASAP
Key Details
Sold Price $445,000
Property Type Single Family Home
Sub Type Detached
Listing Status Sold
Purchase Type For Sale
Square Footage 1,986 sqft
Price per Sqft $224
Subdivision Connecticut Avenue Estates
MLS Listing ID MDMC488726
Sold Date 03/22/19
Style Split Level
Bedrooms 5
Full Baths 2
Half Baths 1
HOA Y/N N
Abv Grd Liv Area 1,436
Originating Board BRIGHT
Year Built 1965
Annual Tax Amount $4,083
Tax Year 2019
Lot Size 8,658 Sqft
Acres 0.2
Property Description
This marvelous home located at the end of a cul-de-sac, is move-in ready and has only had two previous owners! Elegant kitchen with renovated backsplash and new appliances and the freshly painted fireplace makes this the perfect home for gatherings. Generous sized bedrooms with renovated master bathroom. Fully finished basement with additional bathroom and bedroom. With an expanded driveway fitting six to seven vehicles and backing to Matthew Henson State Park, this is the ideal home to entertain guests during the warmer seasons. Don't miss out on this pleasant spot in Silver Spring, MD.
Location
State MD
County Montgomery
Zoning R60
Direction West
Rooms
Basement Side Entrance, Fully Finished
Interior
Interior Features Combination Kitchen/Dining, Dining Area, Floor Plan - Open, Primary Bath(s), Recessed Lighting, Upgraded Countertops, Walk-in Closet(s), Window Treatments, Wood Floors, Wood Stove
Hot Water Natural Gas
Heating Forced Air
Cooling Central A/C
Flooring Hardwood, Ceramic Tile
Fireplaces Number 1
Fireplaces Type Wood
Equipment Built-In Microwave, Built-In Range, Dishwasher, Disposal, ENERGY STAR Clothes Washer, ENERGY STAR Dishwasher, ENERGY STAR Refrigerator, Exhaust Fan, Oven/Range - Gas, Range Hood, Stainless Steel Appliances, Water Heater
Fireplace Y
Window Features Bay/Bow
Appliance Built-In Microwave, Built-In Range, Dishwasher, Disposal, ENERGY STAR Clothes Washer, ENERGY STAR Dishwasher, ENERGY STAR Refrigerator, Exhaust Fan, Oven/Range - Gas, Range Hood, Stainless Steel Appliances, Water Heater
Heat Source Natural Gas
Laundry Lower Floor
Exterior
Exterior Feature Patio(s)
Garage Spaces 6.0
Water Access N
View Trees/Woods
Roof Type Asphalt
Accessibility Level Entry - Main
Porch Patio(s)
Total Parking Spaces 6
Garage N
Building
Story 3+
Sewer Public Sewer
Water Public
Architectural Style Split Level
Level or Stories 3+
Additional Building Above Grade, Below Grade
New Construction N
Schools
Elementary Schools Harmony Hills
Middle Schools Parkland
High Schools John F. Kennedy
School District Montgomery County Public Schools
Others
Senior Community No
Tax ID 161301236221
Ownership Fee Simple
SqFt Source Estimated
Special Listing Condition Standard
Read Less

Bought with Toby M Lim • KW Metro Center



