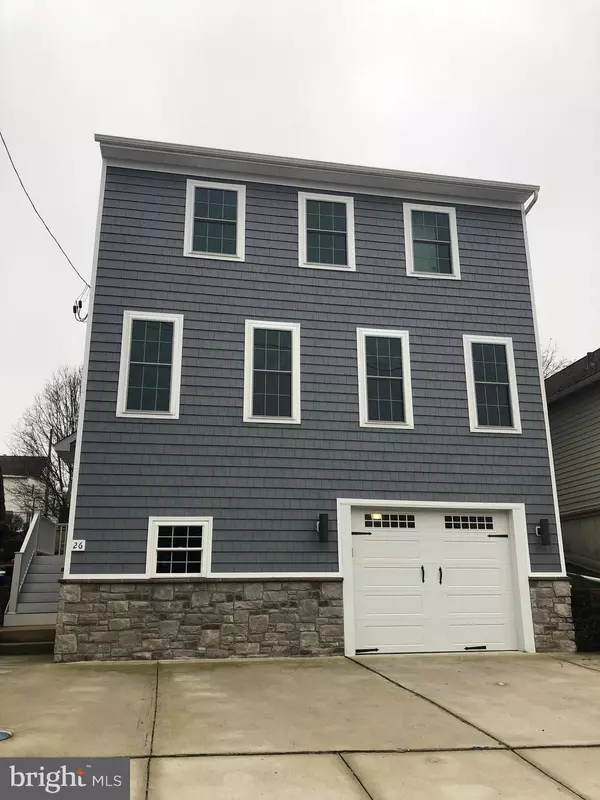For more information regarding the value of a property, please contact us for a free consultation.
26 W 5TH ST Bridgeport, PA 19405
Want to know what your home might be worth? Contact us for a FREE valuation!

Our team is ready to help you sell your home for the highest possible price ASAP
Key Details
Sold Price $366,000
Property Type Single Family Home
Sub Type Detached
Listing Status Sold
Purchase Type For Sale
Subdivision None Avail
MLS Listing ID PAMC373716
Sold Date 03/21/19
Style Colonial
Bedrooms 3
Full Baths 2
Half Baths 1
HOA Y/N N
Originating Board BRIGHT
Annual Tax Amount $1,418
Tax Year 2018
Lot Size 4,700 Sqft
Acres 0.11
Property Description
Welcome to 26 W 5th St. This contemporary single family home offers plenty of open space. The lower level offers an oversized garage, a workroom and the back half of the house is the basement perfect for finishing touches and storage. The main floor offers hardwood floor throughout, a large family/great room with windows along the front of the house letting in ample natural light and a powder room. Beautiful kitchen offering 42 cabinets, soft close drawers, granite countertops and a pantry. Attached to the kitchen is the breakfast room with sliding doors that lead to the deck and spacious backyard great for entertaining. The upper level offers the master bedroom with walk in closet and full bath, a laundry room, full bath with double vanity sink and two additional bedrooms. This home is a must see!
Location
State PA
County Montgomery
Area Bridgeport Boro (10602)
Zoning R2
Rooms
Basement Garage Access
Main Level Bedrooms 3
Interior
Hot Water Electric
Heating Forced Air
Cooling Central A/C
Furnishings No
Heat Source Electric
Exterior
Garage Basement Garage, Garage - Front Entry, Additional Storage Area, Inside Access
Garage Spaces 1.0
Waterfront N
Water Access N
Accessibility Doors - Swing In
Parking Type Attached Garage, Driveway, On Street
Attached Garage 1
Total Parking Spaces 1
Garage Y
Building
Story 3+
Sewer Public Sewer
Water Public
Architectural Style Colonial
Level or Stories 3+
Additional Building Above Grade, Below Grade
New Construction N
Schools
School District Upper Merion Area
Others
Senior Community No
Tax ID 02-00-01496-005
Ownership Fee Simple
SqFt Source Estimated
Special Listing Condition Standard
Read Less

Bought with Jonathan Bock • Realty Mark Associates - KOP
GET MORE INFORMATION




