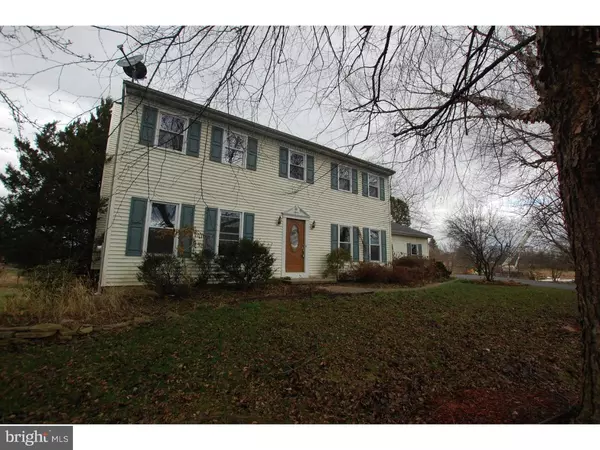For more information regarding the value of a property, please contact us for a free consultation.
350 CORNERSTONE DR Blandon, PA 19510
Want to know what your home might be worth? Contact us for a FREE valuation!

Our team is ready to help you sell your home for the highest possible price ASAP
Key Details
Sold Price $205,000
Property Type Single Family Home
Sub Type Detached
Listing Status Sold
Purchase Type For Sale
Square Footage 2,128 sqft
Price per Sqft $96
Subdivision Maidencreek Estates
MLS Listing ID PABK198694
Sold Date 03/20/19
Style Colonial
Bedrooms 4
Full Baths 2
Half Baths 1
HOA Y/N N
Abv Grd Liv Area 2,128
Originating Board TREND
Year Built 1990
Annual Tax Amount $5,761
Tax Year 2018
Lot Size 0.480 Acres
Acres 0.48
Lot Dimensions REG
Property Description
Refreshed and updated home in Maidencreek Estates. Come visit this two story colonial style house in Maidencreek Township, Berks County. This house has 4 BR/ 2.5 BAs and approx. 2128sf of living space on nearly half an acre along Willow Creek. House is located is residential setting among houses of similar age, style and size on similar sized lots. The house is 28 years in age and has been recently updated with new kitchen counter tops and back splash, new range, new carpets and complete fresh paint. There is a 2 car attached garage with space for 2 or more additional cars in the driveway. Full basement provides plenty of storage or can be finished for additional living or play space. Rear deck overlooks Willow Creek as well as open space and woodlands. Purchaser responsible for any and all required municipal inspections. Home is being sold AS IS. All properties sold "As-Is" without any guarantee or warranty. Municipalities requiring Use & Occupancy inspections are at purchaser's expense. Financed offers must close within 45 days, cash offers within 30 days. Equal Housing Opportunity Property.
Location
State PA
County Berks
Area Maidencreek Twp (10261)
Zoning R-1
Rooms
Other Rooms Living Room, Dining Room, Primary Bedroom, Bedroom 2, Bedroom 3, Kitchen, Family Room, Bedroom 1, Attic
Basement Full, Unfinished
Interior
Interior Features Kitchen - Eat-In
Hot Water Electric
Heating Forced Air
Cooling Central A/C
Flooring Fully Carpeted, Vinyl, Tile/Brick
Fireplaces Number 1
Equipment Oven - Self Cleaning, Dishwasher, Disposal
Fireplace Y
Window Features Energy Efficient
Appliance Oven - Self Cleaning, Dishwasher, Disposal
Heat Source Electric
Laundry Basement
Exterior
Garage Garage - Side Entry
Garage Spaces 5.0
Fence Other
Waterfront N
Water Access N
Roof Type Pitched,Shingle
Accessibility None
Parking Type Attached Garage
Attached Garage 2
Total Parking Spaces 5
Garage Y
Building
Lot Description Sloping, Front Yard, Rear Yard, SideYard(s)
Story 2
Sewer Public Sewer
Water Public
Architectural Style Colonial
Level or Stories 2
Additional Building Above Grade
New Construction N
Schools
School District Fleetwood Area
Others
Senior Community No
Tax ID 61-5421-13-02-8556
Ownership Fee Simple
SqFt Source Assessor
Acceptable Financing Conventional, VA, FHA 203(b)
Listing Terms Conventional, VA, FHA 203(b)
Financing Conventional,VA,FHA 203(b)
Special Listing Condition REO (Real Estate Owned)
Read Less

Bought with Angelo Giannotti • RE/MAX Of Reading
GET MORE INFORMATION




