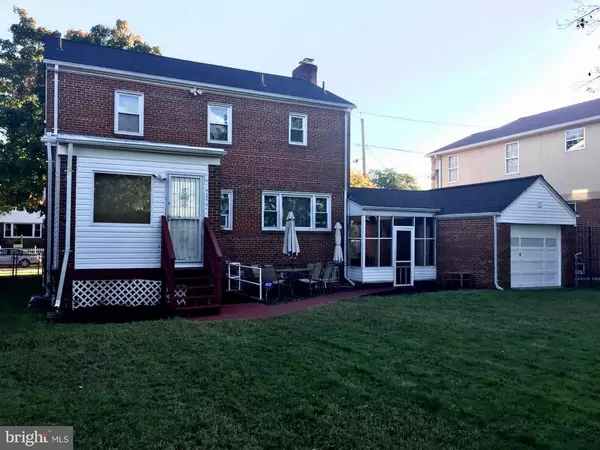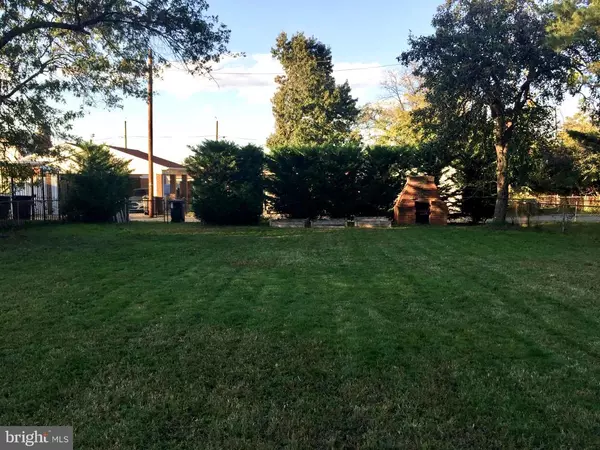For more information regarding the value of a property, please contact us for a free consultation.
4110 MEADE ST NE Washington, DC 20019
Want to know what your home might be worth? Contact us for a FREE valuation!

Our team is ready to help you sell your home for the highest possible price ASAP
Key Details
Sold Price $540,000
Property Type Single Family Home
Sub Type Detached
Listing Status Sold
Purchase Type For Sale
Square Footage 2,347 sqft
Price per Sqft $230
Subdivision Lily Ponds
MLS Listing ID DCDC186180
Sold Date 03/15/19
Style Colonial
Bedrooms 4
Full Baths 3
HOA Y/N N
Abv Grd Liv Area 1,720
Originating Board BRIGHT
Year Built 1953
Annual Tax Amount $2,871
Tax Year 2019
Lot Size 8,265 Sqft
Acres 0.19
Property Description
Open house Saturday, December 15th from 12 noon until 3pm. 2,580 sq ft 4 bedrooms and 3 full bathrooms solid built detached brick colonial in sought after Eastland Gardens/Lily Ponds neighborhood. Excellent location, minutes to downtown/VA/MD. Walking distance to two metro stations. Close to Highway 295. Tennis courts, running track, bike trail and Anacostia watershed are just around the corner. Also just a walk around the corner is the new recreation center, Aquatic Gardens National and Kenilworth National Park. Home features a garage, breezeway and a huge back yard. Kitchen recently renovated with quartz countertop, hardwood floors, and a fireplace in living room. Four bedrooms, three full bathrooms. Master bedroom has a walk-in closet. Finished basement with a room that can be an extra bedroom. New roof, new furnace and 2 attics for storage. A must see home. Currently being renovated. Total lot size 8,265
Location
State DC
County Washington
Zoning UNKNOWN
Rooms
Basement Connecting Stairway, Fully Finished, Heated, Outside Entrance, Interior Access
Main Level Bedrooms 1
Interior
Interior Features Breakfast Area, Combination Dining/Living, Entry Level Bedroom, Kitchen - Eat-In, Kitchen - Gourmet
Heating Baseboard - Electric
Cooling Wall Unit
Fireplaces Number 1
Fireplace Y
Heat Source Natural Gas
Laundry Basement
Exterior
Parking Features Garage - Front Entry
Garage Spaces 1.0
Water Access N
Roof Type Asphalt
Accessibility None
Total Parking Spaces 1
Garage Y
Building
Story 3+
Sewer Public Sewer
Water Public
Architectural Style Colonial
Level or Stories 3+
Additional Building Above Grade, Below Grade
New Construction N
Schools
School District District Of Columbia Public Schools
Others
Senior Community No
Tax ID 5071//0817
Ownership Fee Simple
SqFt Source Assessor
Horse Property N
Special Listing Condition Standard
Read Less

Bought with Michael Q Vaughn • Fairfax Realty Elite



