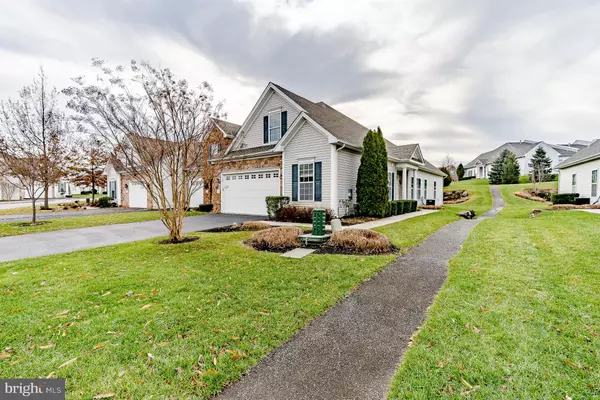For more information regarding the value of a property, please contact us for a free consultation.
1641 PARKVIEW CT Garnet Valley, PA 19060
Want to know what your home might be worth? Contact us for a FREE valuation!

Our team is ready to help you sell your home for the highest possible price ASAP
Key Details
Sold Price $285,000
Property Type Townhouse
Sub Type Interior Row/Townhouse
Listing Status Sold
Purchase Type For Sale
Square Footage 1,777 sqft
Price per Sqft $160
Subdivision Foxfield
MLS Listing ID PADE321552
Sold Date 03/14/19
Style Colonial
Bedrooms 2
Full Baths 2
HOA Fees $271/mo
HOA Y/N Y
Abv Grd Liv Area 1,777
Originating Board BRIGHT
Year Built 2005
Annual Tax Amount $7,207
Tax Year 2018
Lot Size 5,227 Sqft
Acres 0.12
Property Description
Welcome to 1641 Parkview Court in the 55+ community of Foxfield. This 2 bedroom 2 bath home boasts all the conveniences of one-floor living in a neighborhood with a wide range of amenities including a great room with kitchen for events, outside swimming pool, indoor resistance pool, card room, tennis court, billiards room, bocce courts, craft room, 6-hole executive golf course, library, walking trails, exercise room, and on-site management office. Step into the main foyer entry and to the right, continue into the spacious formal living room with neutral carpeting that flows into the dining room area. The floor plan is ideal with the kitchen open to the large family room with hardwood floors, gas fireplace and door to the backyard with a pad perfect for a grill and stunning, stone retaining wall for privacy. The white and bright kitchen features beautiful, granite countertops with undermount stainless steel sink, white appliances, recessed lighting and a pantry. Off the kitchen is a large first-floor laundry room with laundry tub, storage cabinets, and new washer and dryer. The master suite sits just off the living room and boasts a lighted ceiling fan, new neutral wall-to-wall carpeting, a large walk-in closet and full master bath with large vanity and stall shower. Back at the front of the house is the second bedroom, which features a double closet and lots of natural light. A second full neutral bathroom with shower/tub combination is located in the hall just outside the second bedroom. With the oversized 2-car garage, this home has great storage space & makes for convenient 1-floor living. Other extras and updates include a security system, newer roof (2013), new Pella storm doors, humidifier, and sprinkler system.
Location
State PA
County Delaware
Area Bethel Twp (10403)
Zoning RESIDENTIAL
Rooms
Other Rooms Living Room, Dining Room, Primary Bedroom, Bedroom 2, Kitchen, Family Room
Main Level Bedrooms 2
Interior
Interior Features Built-Ins, Carpet, Ceiling Fan(s), Entry Level Bedroom, Walk-in Closet(s)
Hot Water Natural Gas
Heating Forced Air
Cooling Central A/C
Flooring Carpet, Hardwood
Fireplaces Number 1
Fireplaces Type Gas/Propane
Equipment Built-In Range, Dishwasher, Disposal
Fireplace Y
Appliance Built-In Range, Dishwasher, Disposal
Heat Source Natural Gas
Laundry Main Floor
Exterior
Garage Inside Access
Garage Spaces 3.0
Waterfront N
Water Access N
Roof Type Shingle
Accessibility None
Parking Type Attached Garage, Driveway
Attached Garage 2
Total Parking Spaces 3
Garage Y
Building
Lot Description Level
Story 1
Sewer Public Sewer
Water Public
Architectural Style Colonial
Level or Stories 1
Additional Building Above Grade, Below Grade
Structure Type Dry Wall
New Construction N
Schools
High Schools Garnet Valley High
School District Garnet Valley
Others
HOA Fee Include Reserve Funds
Senior Community Yes
Age Restriction 55
Tax ID 03000060420
Ownership Fee Simple
SqFt Source Assessor
Acceptable Financing Cash, Conventional
Listing Terms Cash, Conventional
Financing Cash,Conventional
Special Listing Condition Standard
Read Less

Bought with Stacie Koroly • EXP Realty, LLC
GET MORE INFORMATION




