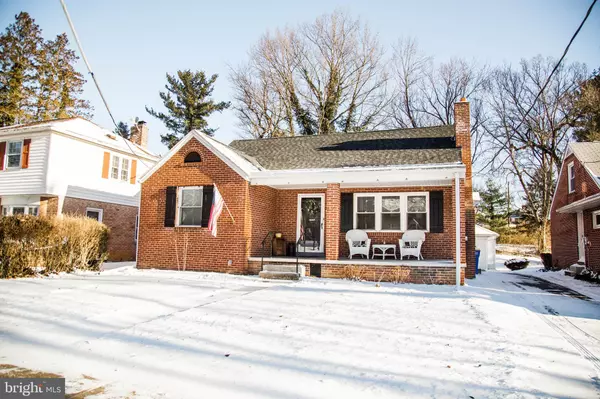For more information regarding the value of a property, please contact us for a free consultation.
1821 BRIDGE ST New Cumberland, PA 17070
Want to know what your home might be worth? Contact us for a FREE valuation!

Our team is ready to help you sell your home for the highest possible price ASAP
Key Details
Sold Price $177,500
Property Type Single Family Home
Sub Type Detached
Listing Status Sold
Purchase Type For Sale
Square Footage 1,417 sqft
Price per Sqft $125
Subdivision None Available
MLS Listing ID PACB106604
Sold Date 03/04/19
Style Traditional
Bedrooms 3
Full Baths 1
HOA Y/N N
Abv Grd Liv Area 1,417
Originating Board BRIGHT
Year Built 1941
Annual Tax Amount $2,831
Tax Year 2018
Lot Size 5,663 Sqft
Acres 0.13
Property Description
Classic Borough home with a recent refresh. Being a few doors from the New Cumberland coffee house and minutes from downtown, give this home a perfect location. Classic hardwood floors flow throughout the home. The kitchen has been nicely remodeled with new cabinets, countertops and appliances. The living room features a charming fireplace and tile hearth to enjoy a evening of relaxation. A surprisingly spacious first floor master bedroom is also an appealing feature. Upstairs, is currently utilized as a rec room and has plenty of room for several zones of living but could also be utilized as a large third bedroom. Out back a nice deck overlooks the rear yard and detached 2 car garage. The home features a newer roof, 200 amp electric service and central air. This is the home you have been waiting for, don't miss it!
Location
State PA
County Cumberland
Area New Cumberland Boro (14425)
Zoning RESIDENTIAL
Rooms
Basement Full, Poured Concrete, Unfinished
Main Level Bedrooms 2
Interior
Interior Features Ceiling Fan(s), Floor Plan - Traditional, Wood Floors
Heating Forced Air, Baseboard - Electric
Cooling Central A/C
Flooring Hardwood
Fireplaces Number 1
Equipment Dishwasher, Dryer, Microwave, Refrigerator, Washer
Fireplace Y
Appliance Dishwasher, Dryer, Microwave, Refrigerator, Washer
Heat Source Oil, Electric
Exterior
Parking Features Garage Door Opener
Garage Spaces 2.0
Utilities Available Cable TV Available, Electric Available, Phone Available
Water Access N
View Street
Roof Type Architectural Shingle
Accessibility None
Total Parking Spaces 2
Garage Y
Building
Story 2
Sewer Public Sewer
Water Public
Architectural Style Traditional
Level or Stories 2
Additional Building Above Grade, Below Grade
Structure Type Dry Wall
New Construction N
Schools
High Schools Cedar Cliff
School District West Shore
Others
Senior Community No
Tax ID 26-22-0820-054
Ownership Fee Simple
SqFt Source Assessor
Acceptable Financing Cash, Conventional, FHA, VA
Horse Property N
Listing Terms Cash, Conventional, FHA, VA
Financing Cash,Conventional,FHA,VA
Special Listing Condition Standard
Read Less

Bought with SHELLY THOMPSON • Century 21 Realty Services



