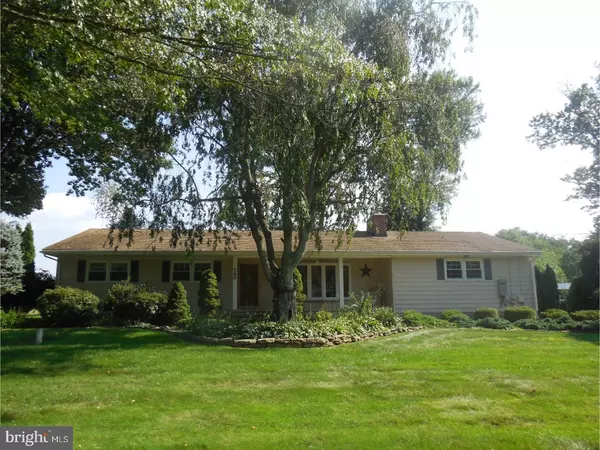For more information regarding the value of a property, please contact us for a free consultation.
760 WINDSOR PERRINEVILLE RD East Windsor Twp, NJ 08520
Want to know what your home might be worth? Contact us for a FREE valuation!

Our team is ready to help you sell your home for the highest possible price ASAP
Key Details
Sold Price $335,000
Property Type Single Family Home
Sub Type Detached
Listing Status Sold
Purchase Type For Sale
Square Footage 1,900 sqft
Price per Sqft $176
Subdivision None Available
MLS Listing ID 1005966271
Sold Date 02/07/19
Style Ranch/Rambler
Bedrooms 3
Full Baths 2
Half Baths 1
HOA Y/N N
Abv Grd Liv Area 1,900
Originating Board TREND
Year Built 1971
Annual Tax Amount $11,800
Tax Year 2018
Lot Size 0.689 Acres
Acres 0.69
Lot Dimensions 150X200
Property Description
Move-in ready ranch with EIK featuring Corian counters, tile backsplash and floor, recessed lighting. Newer windows, including bay windows in EIK and DR. LR has built-in, wood-burning stove with raised hearth, brick surround, and mantle. Additional highlights/updates: hardwood floors, recessed lighting EIK & FR, ceiling fans, central vacuum, Generac built-in generator, newer HWH (2018), boiler furnace (2012), well pump with water softener. Awesome recreation room finished with natural brick, wood, tile floor, wall sconces, wet bar with built-in storage, cedar and storage closets, and a Bilco door. Landscaped rear yard is surrounded by trees and has a patio, gazebo, and two large sheds, one with ramp. Brand new (2019) septic system installed.
Location
State NJ
County Mercer
Area East Windsor Twp (21101)
Zoning RA
Rooms
Other Rooms Living Room, Dining Room, Primary Bedroom, Bedroom 2, Kitchen, Family Room, Bedroom 1, Laundry, Other
Basement Full
Main Level Bedrooms 3
Interior
Interior Features Primary Bath(s), Ceiling Fan(s), Wood Stove, Central Vacuum, Water Treat System, Wet/Dry Bar, Stall Shower, Kitchen - Eat-In
Hot Water Natural Gas
Heating Baseboard - Hot Water
Cooling Central A/C
Flooring Wood, Tile/Brick
Fireplaces Number 1
Fireplaces Type Brick
Equipment Built-In Range, Dishwasher, Built-In Microwave
Fireplace Y
Window Features Bay/Bow,Replacement
Appliance Built-In Range, Dishwasher, Built-In Microwave
Heat Source Natural Gas
Laundry Basement
Exterior
Exterior Feature Patio(s)
Garage Garage - Side Entry
Garage Spaces 2.0
Waterfront N
Water Access N
Roof Type Shingle
Accessibility None
Porch Patio(s)
Parking Type Driveway, Attached Garage
Attached Garage 2
Total Parking Spaces 2
Garage Y
Building
Lot Description Level, Front Yard, Rear Yard
Story 1
Sewer On Site Septic
Water Well
Architectural Style Ranch/Rambler
Level or Stories 1
Additional Building Above Grade
New Construction N
Schools
Middle Schools Melvin H Kreps School
High Schools Hightstown
School District East Windsor Regional Schools
Others
Pets Allowed Y
Senior Community No
Tax ID 01-00035-00001 02
Ownership Fee Simple
SqFt Source Assessor
Security Features Security System
Special Listing Condition Standard
Pets Description Case by Case Basis
Read Less

Bought with Non Subscribing Member • Non Subscribing Office
GET MORE INFORMATION




