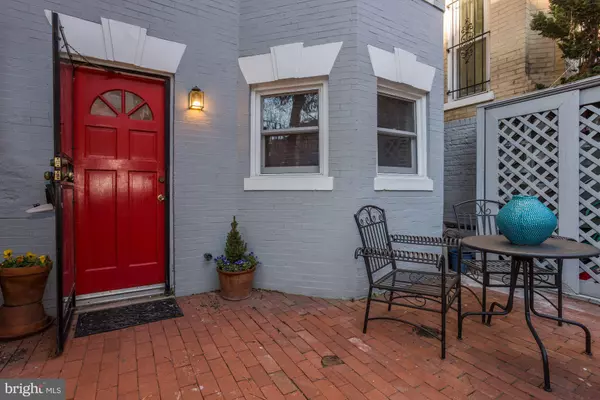For more information regarding the value of a property, please contact us for a free consultation.
2113 N ST NW #T1 Washington, DC 20037
Want to know what your home might be worth? Contact us for a FREE valuation!

Our team is ready to help you sell your home for the highest possible price ASAP
Key Details
Sold Price $415,000
Property Type Condo
Sub Type Condo/Co-op
Listing Status Sold
Purchase Type For Sale
Square Footage 703 sqft
Price per Sqft $590
Subdivision Dupont Circle
MLS Listing ID DCDC148000
Sold Date 02/01/19
Style Victorian
Bedrooms 1
Full Baths 1
Half Baths 1
Condo Fees $369/mo
HOA Y/N N
Abv Grd Liv Area 703
Originating Board BRIGHT
Year Built 1913
Annual Tax Amount $4,003
Tax Year 2017
Lot Size 252 Sqft
Acres 0.01
Property Description
Oh so stylish 1 bedroom, 1.5 bath condo in a boutique condo building in Dupont Circle. With a private entrance and brick patio, it's the perfect place to entertain friends inside or under the stars. Through the beautiful red door you find a south-facing, light filled living room with plenty of space for entry furniture, separate dining, and comfortable living room furniture in front of your wood-burning fireplace. Showcase your book collection or images of travel and friends in the custom built-ins. The traditional black and white floor in the kitchen adds nice character. A half bath for guests, and a full bath for you, create nice privacy. The bedroom is spacious enough for a queen bed and multiple chests of drawers. Two closets flank the bedroom window. Come home to The Mitchell!
Location
State DC
County Washington
Zoning RESIDENTIAL
Rooms
Main Level Bedrooms 1
Interior
Interior Features Breakfast Area, Built-Ins, Combination Dining/Living, Dining Area, Recessed Lighting, Window Treatments, Wood Floors
Heating Heat Pump(s)
Cooling Central A/C
Fireplaces Number 1
Fireplaces Type Mantel(s), Wood
Equipment Built-In Microwave, Dishwasher, Disposal, Dryer - Front Loading, Oven/Range - Electric, Refrigerator, Washer - Front Loading, Water Heater
Window Features Bay/Bow
Appliance Built-In Microwave, Dishwasher, Disposal, Dryer - Front Loading, Oven/Range - Electric, Refrigerator, Washer - Front Loading, Water Heater
Heat Source Electric
Laundry Washer In Unit, Dryer In Unit
Exterior
Amenities Available None
Water Access N
Accessibility None
Garage N
Building
Story 1
Unit Features Garden 1 - 4 Floors
Sewer Public Septic, Public Sewer
Water Public
Architectural Style Victorian
Level or Stories 1
Additional Building Above Grade, Below Grade
New Construction N
Schools
Elementary Schools School Without Walls At Francis - Stevens
High Schools Jackson-Reed
School District District Of Columbia Public Schools
Others
HOA Fee Include Common Area Maintenance,Custodial Services Maintenance,Ext Bldg Maint,Management,Reserve Funds,Sewer,Snow Removal,Trash,Insurance
Senior Community No
Tax ID 0069//2097
Ownership Condominium
Special Listing Condition Standard
Read Less

Bought with Anthony M Shore • Expert Realty, LLC.



