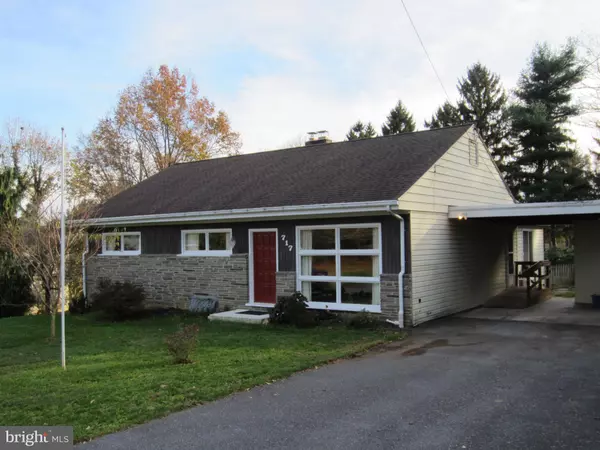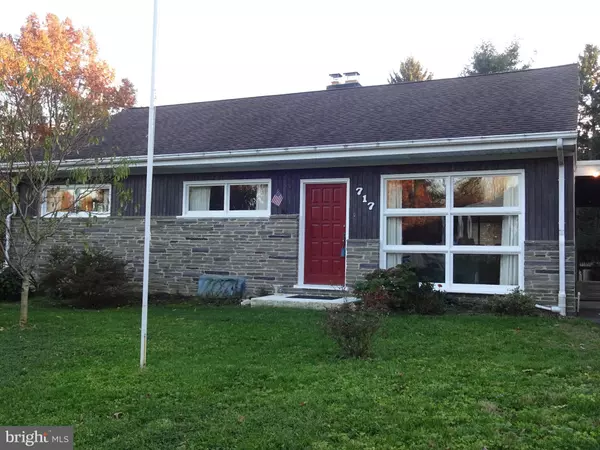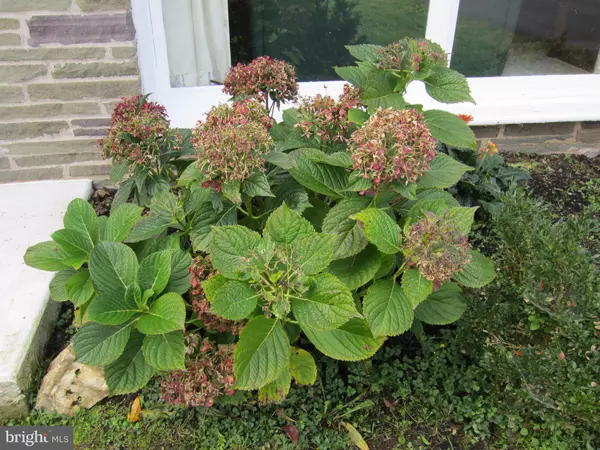For more information regarding the value of a property, please contact us for a free consultation.
717 FAIRWAY DR Lancaster, PA 17603
Want to know what your home might be worth? Contact us for a FREE valuation!

Our team is ready to help you sell your home for the highest possible price ASAP
Key Details
Sold Price $229,900
Property Type Single Family Home
Sub Type Detached
Listing Status Sold
Purchase Type For Sale
Square Footage 2,645 sqft
Price per Sqft $86
Subdivision None Available
MLS Listing ID PALA101356
Sold Date 01/31/19
Style Ranch/Rambler,Traditional
Bedrooms 3
Full Baths 2
HOA Y/N N
Abv Grd Liv Area 1,545
Originating Board BRIGHT
Year Built 1952
Annual Tax Amount $3,476
Tax Year 2018
Lot Size 10,454 Sqft
Acres 0.24
Property Description
This well-kept original owner home is move-in ready - needs some updating to make it your own. Adjoins Conestoga Country Club - private fenced backyard has in-ground pool oasis w patio and deck overlooking golf course. Mature plantings, privacy. Gorgeous sunroom addition in 1990s added living space and modernized this rancher. Full, guaranteed DRY basement with working fireplace; partially finished family room. House is estate; ready for your buyers' TLC and updating touches to make it their own! Come see this diamond in the rough, today!
Location
State PA
County Lancaster
Area Manor Twp (10541)
Zoning RESIDENTIAL
Rooms
Other Rooms Living Room, Bedroom 2, Bedroom 3, Kitchen, Family Room, Bedroom 1, Sun/Florida Room, Laundry, Full Bath
Basement Interior Access, Outside Entrance, Partially Finished, Sump Pump
Main Level Bedrooms 3
Interior
Interior Features Attic, Carpet, Ceiling Fan(s), Combination Kitchen/Dining, Entry Level Bedroom, Floor Plan - Traditional, Kitchen - Galley, Laundry Chute, Skylight(s), Stall Shower, Window Treatments
Hot Water Natural Gas
Heating Forced Air, Other
Cooling Central A/C
Flooring Partially Carpeted, Vinyl, Other
Fireplaces Number 1
Fireplaces Type Wood
Equipment Cooktop, Dishwasher, Dryer, Microwave, Oven - Wall, Oven/Range - Gas, Refrigerator, Washer, Water Conditioner - Owned, Water Heater
Fireplace Y
Window Features Replacement,Screens,Skylights,Storm
Appliance Cooktop, Dishwasher, Dryer, Microwave, Oven - Wall, Oven/Range - Gas, Refrigerator, Washer, Water Conditioner - Owned, Water Heater
Heat Source Natural Gas, Electric
Laundry Basement
Exterior
Exterior Feature Deck(s), Patio(s), Roof
Garage Spaces 1.0
Fence Board
Pool Fenced, Heated, In Ground, Solar Heated
Utilities Available Natural Gas Available
Water Access N
View Golf Course
Roof Type Composite
Accessibility Doors - Swing In, Grab Bars Mod
Porch Deck(s), Patio(s), Roof
Total Parking Spaces 1
Garage N
Building
Lot Description Front Yard, Landscaping, Level
Story 1
Foundation Block
Sewer Public Sewer
Water Public
Architectural Style Ranch/Rambler, Traditional
Level or Stories 1
Additional Building Above Grade, Below Grade
Structure Type Dry Wall
New Construction N
Schools
High Schools Penn Manor
School District Penn Manor
Others
Senior Community No
Tax ID 410-82888-0-0000
Ownership Fee Simple
SqFt Source Assessor
Security Features Carbon Monoxide Detector(s),Smoke Detector
Acceptable Financing Cash, Conventional, FHA, USDA, VA
Listing Terms Cash, Conventional, FHA, USDA, VA
Financing Cash,Conventional,FHA,USDA,VA
Special Listing Condition Standard
Read Less

Bought with Thomas W Taglieri III • Coldwell Banker Realty



