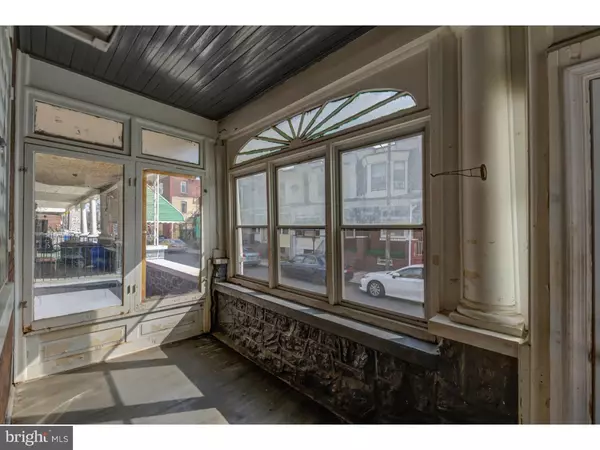For more information regarding the value of a property, please contact us for a free consultation.
5225 CHANCELLOR ST Philadelphia, PA 19139
Want to know what your home might be worth? Contact us for a FREE valuation!

Our team is ready to help you sell your home for the highest possible price ASAP
Key Details
Sold Price $120,000
Property Type Townhouse
Sub Type Interior Row/Townhouse
Listing Status Sold
Purchase Type For Sale
Square Footage 1,200 sqft
Price per Sqft $100
Subdivision Walnut Hill
MLS Listing ID 1007537068
Sold Date 01/30/19
Style Traditional
Bedrooms 3
Full Baths 1
HOA Y/N N
Abv Grd Liv Area 1,200
Originating Board TREND
Year Built 1925
Annual Tax Amount $934
Tax Year 2018
Lot Size 1,033 Sqft
Acres 0.02
Lot Dimensions 15X67
Property Description
Are you looking for that elusive West Philly starter house with original features? A little-old-lady place that you can move into now, and upgrade when you're ready? You don't want one of those cookie-cutter new kitchens in someone else's taste, that you have to pay for even though it's not what you'd choose? Then, this is your house! Gorgeous, gleaming, recently refinished floors - no wall to wall carpets here! A brick fireplace, once gas, with old-fashioned wall sconces above it. The original staircase, still with its wooden railings and newel posts. A butler's pantry cabinet in the kitchen. And there's this amazing mirror in the living room with elaborate beveled glass peacock designs. The rooms are spacious, starting with a front porch probably enclosed in the 1930s, and then a big living room, full dining room, and an old-fashioned kitchen with space for a small table. The rear porch, which could use some work, leads out to a fenced rear yard. The basement is unfinished, but tall, with plenty of room. Upstairs, there are 3 good-sized, bright and sunny bedrooms - with bay windows in both front and rear - and an older hall bath.
Location
State PA
County Philadelphia
Area 19139 (19139)
Zoning RM1
Rooms
Other Rooms Living Room, Dining Room, Primary Bedroom, Bedroom 2, Kitchen, Family Room, Bedroom 1, Other
Basement Full, Unfinished
Interior
Interior Features Butlers Pantry, Ceiling Fan(s), Kitchen - Eat-In
Hot Water Natural Gas
Heating Gas, Radiator
Cooling Wall Unit
Flooring Wood, Vinyl
Fireplaces Number 1
Fireplaces Type Brick, Non-Functioning
Fireplace Y
Window Features Bay/Bow
Heat Source Natural Gas
Laundry Basement
Exterior
Exterior Feature Porch(es)
Fence Other
Waterfront N
Water Access N
Roof Type Flat
Accessibility None
Porch Porch(es)
Parking Type On Street
Garage N
Building
Lot Description Rear Yard
Story 2
Foundation Stone
Sewer Public Sewer
Water Public
Architectural Style Traditional
Level or Stories 2
Additional Building Above Grade
Structure Type 9'+ Ceilings
New Construction N
Schools
School District The School District Of Philadelphia
Others
Senior Community No
Tax ID 602063500
Ownership Fee Simple
SqFt Source Assessor
Special Listing Condition Standard
Read Less

Bought with Anthony Meccariello • Alpha Realty Group
GET MORE INFORMATION




