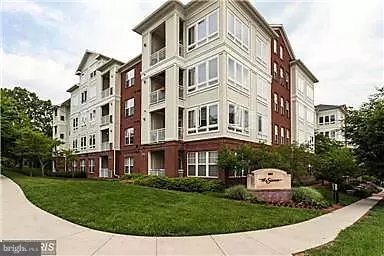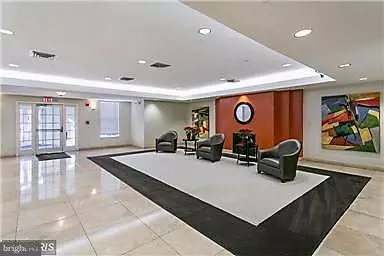For more information regarding the value of a property, please contact us for a free consultation.
801-S GREENBRIER ST #214 Arlington, VA 22204
Want to know what your home might be worth? Contact us for a FREE valuation!

Our team is ready to help you sell your home for the highest possible price ASAP
Key Details
Sold Price $349,900
Property Type Condo
Sub Type Condo/Co-op
Listing Status Sold
Purchase Type For Sale
Square Footage 1,100 sqft
Price per Sqft $318
Subdivision The Sierra
MLS Listing ID 1008361600
Sold Date 01/14/19
Style Contemporary
Bedrooms 2
Full Baths 2
Condo Fees $483/mo
HOA Y/N N
Abv Grd Liv Area 1,100
Originating Board MRIS
Year Built 2005
Annual Tax Amount $3,093
Tax Year 2017
Property Description
Gorgeous 2-BR, 2-BA, 1-gar-pkg, open floor plan unit in a precious condominium *HW flrs, W/D in unit, 9ft ceilings, crown moldgs, balcony, *KIT w/granite, cherry cabs & brkf bar *2018 Renovations: KIT (fridge, disposal, dishW), BATHS (lightings, shower heads, faucets, shower door), paint, fixtures, water-tank, HVAC *Concierge, courtyard, security, fitness-cntr, pet friendly, MetroBus Front of Bldg
Location
State VA
County Arlington
Zoning RA8-18
Rooms
Other Rooms Living Room, Dining Room, Primary Bedroom, Bedroom 2, Kitchen, Foyer, Laundry, Other
Main Level Bedrooms 2
Interior
Interior Features Breakfast Area, Dining Area, Upgraded Countertops, Crown Moldings, Window Treatments, Primary Bath(s), Wood Floors, Floor Plan - Open
Hot Water Natural Gas
Heating Central, Forced Air
Cooling Central A/C, Programmable Thermostat
Equipment Dishwasher, Disposal, Dryer - Front Loading, Icemaker, Microwave, Oven/Range - Gas, Refrigerator, Stove, Washer/Dryer Stacked, Water Heater
Fireplace N
Window Features Screens,Storm
Appliance Dishwasher, Disposal, Dryer - Front Loading, Icemaker, Microwave, Oven/Range - Gas, Refrigerator, Stove, Washer/Dryer Stacked, Water Heater
Heat Source Natural Gas
Exterior
Parking Features Covered Parking, Garage Door Opener, Garage - Side Entry
Garage Spaces 1.0
Parking On Site 1
Community Features Elevator Use, Parking, Pets - Allowed
Utilities Available Cable TV Available, DSL Available
Amenities Available Common Grounds, Elevator, Security, Bike Trail, Concierge, Fitness Center, Jog/Walk Path, Meeting Room, Picnic Area, Tot Lots/Playground, Basketball Courts, Exercise Room, Reserved/Assigned Parking
Water Access N
Accessibility None, 32\"+ wide Doors, 36\"+ wide Halls
Attached Garage 1
Total Parking Spaces 1
Garage Y
Building
Story 1
Unit Features Garden 1 - 4 Floors
Sewer Public Septic, Public Sewer
Water Public
Architectural Style Contemporary
Level or Stories 1
Additional Building Above Grade
Structure Type 9'+ Ceilings,High
New Construction N
Schools
Elementary Schools Carlin Springs
Middle Schools Kenmore
School District Arlington County Public Schools
Others
HOA Fee Include Ext Bldg Maint,Lawn Maintenance,Management,Sewer,Snow Removal,Trash,Water
Senior Community No
Tax ID 22-003-051
Ownership Condominium
Security Features Desk in Lobby,Exterior Cameras,Main Entrance Lock,Resident Manager,Smoke Detector
Special Listing Condition Standard
Read Less

Bought with Keri K. Shull • Optime Realty



