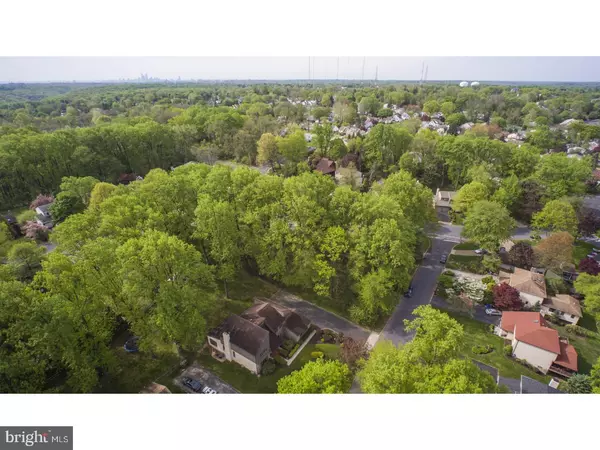For more information regarding the value of a property, please contact us for a free consultation.
925 CALEDONIA ST Philadelphia, PA 19128
Want to know what your home might be worth? Contact us for a FREE valuation!

Our team is ready to help you sell your home for the highest possible price ASAP
Key Details
Sold Price $515,000
Property Type Single Family Home
Sub Type Detached
Listing Status Sold
Purchase Type For Sale
Square Footage 3,345 sqft
Price per Sqft $153
Subdivision Andorra
MLS Listing ID 1000869918
Sold Date 01/15/19
Style Contemporary
Bedrooms 4
Full Baths 2
Half Baths 2
HOA Y/N N
Abv Grd Liv Area 3,345
Originating Board TREND
Year Built 1986
Annual Tax Amount $5,774
Tax Year 2018
Lot Size 0.434 Acres
Acres 0.43
Lot Dimensions 105X180
Property Description
Stunning architecturally interesting 35 year-old contemporary home in the Andorra community of Roxborough. Impeccably maintained, filled with natural light, on landscaped .43 acre. This is a show-off house! 1st floor: entry foyer; formal living room with bay window; formal dining room with sunny bay; hall closets; powder room; enormous family room (22x30)with entertainment center at one end and walls of glass at the other overlooking the rear grounds, featuring gleaming floors, ceiling fan, skylights, exit to broad sunny deck; cook's kitchen completely renovated in 2014 with abundant cabinets and counterspace, gas cooking, dishwasher, garbage disposal, all stainless steel appliances, walk-in pantry closet, breakfast room open to family room, glass doors to rear deck; laundry room renovated in 2012, exit to driveway; inside access to oversized 2 car garage with electric door openers. 2nd floor: Master suite including 11x12 sitting area currently used as small office, wall of closets, exit to balcony overlooking grounds, walk-in closet with pull-down access to attic, large master bath with whirlpool tub and stall shower; 3 more bedrooms with good closets and natural light; hall bath renovated in 2004 with corian finishes and shower over tub. Basement: large finished area with dry bar, tons of storage space/closets, half bath, unfinished area for utilities and more storage. Gas boiler with 5 zones, AC new in 2014-both serviced yearly. 200 AMP elec service. Much of wood flooring new; some siding new; new roof in 2006; new water heater 2014. So many upgrades! Public records shows incorrect square footage. Accurate square footage of above grade living area: 3,345 sq ft. plus finished basement living area: 961 sq ft. In a very pretty residential neighborhood, 925 Caledonia is located up the block from the Wissahickon area of Fairmount Park, within walking distance of Andorra Shopping Center, a short walk to playgrounds, easy drive to bus and train public transportation. Sellers need between 60-90 days for settlement. Grass cutting paid for till the end of the year! This is truly a wonderful property!
Location
State PA
County Philadelphia
Area 19128 (19128)
Zoning RSD3
Direction West
Rooms
Other Rooms Living Room, Dining Room, Primary Bedroom, Bedroom 2, Bedroom 3, Kitchen, Family Room, Bedroom 1, Laundry, Other
Basement Full
Interior
Interior Features Primary Bath(s), Kitchen - Island, Butlers Pantry, Skylight(s), Ceiling Fan(s), Attic/House Fan, WhirlPool/HotTub, Central Vacuum, Stall Shower, Kitchen - Eat-In
Hot Water Natural Gas
Heating Gas, Hot Water
Cooling Central A/C
Flooring Wood, Fully Carpeted
Fireplaces Number 1
Equipment Built-In Range, Oven - Self Cleaning, Dishwasher, Disposal, Energy Efficient Appliances, Built-In Microwave
Fireplace Y
Window Features Bay/Bow,Energy Efficient
Appliance Built-In Range, Oven - Self Cleaning, Dishwasher, Disposal, Energy Efficient Appliances, Built-In Microwave
Heat Source Natural Gas
Laundry Main Floor
Exterior
Exterior Feature Deck(s), Balcony
Garage Inside Access, Garage Door Opener, Oversized
Garage Spaces 5.0
Fence Other
Waterfront N
Water Access N
Roof Type Pitched,Shingle
Accessibility None
Porch Deck(s), Balcony
Parking Type Driveway, Attached Garage, Other
Attached Garage 2
Total Parking Spaces 5
Garage Y
Building
Lot Description Level, Open, Front Yard, Rear Yard, SideYard(s)
Story 2
Sewer Public Sewer
Water Public
Architectural Style Contemporary
Level or Stories 2
Additional Building Above Grade
Structure Type Cathedral Ceilings,9'+ Ceilings
New Construction N
Schools
School District The School District Of Philadelphia
Others
Senior Community No
Tax ID 214116141
Ownership Fee Simple
SqFt Source Assessor
Special Listing Condition Standard
Read Less

Bought with Deborah Stanitz • Elfant Wissahickon-Chestnut Hill
GET MORE INFORMATION




