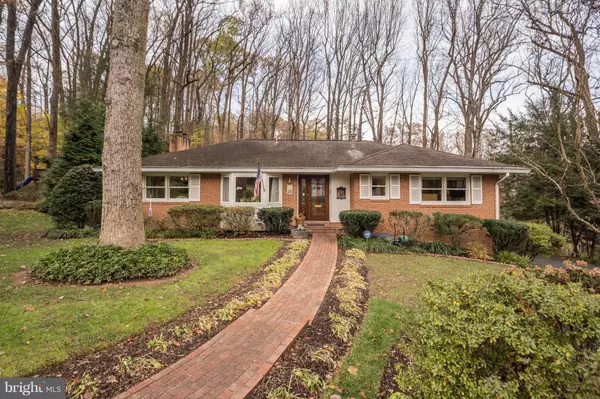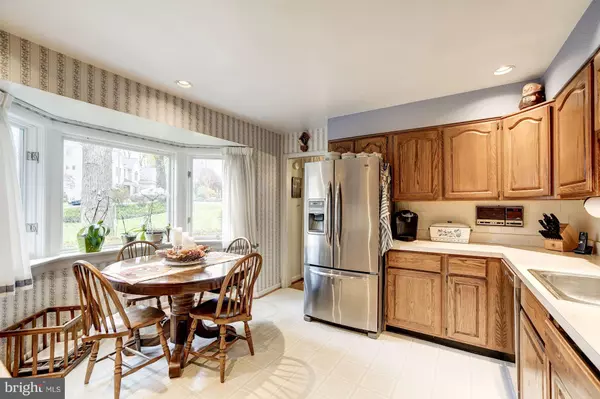For more information regarding the value of a property, please contact us for a free consultation.
1548 FOREST VILLA LN Mclean, VA 22101
Want to know what your home might be worth? Contact us for a FREE valuation!

Our team is ready to help you sell your home for the highest possible price ASAP
Key Details
Sold Price $897,000
Property Type Single Family Home
Sub Type Detached
Listing Status Sold
Purchase Type For Sale
Square Footage 1,865 sqft
Price per Sqft $480
Subdivision Forest Villa
MLS Listing ID VAFX103644
Sold Date 01/10/19
Style Ranch/Rambler
Bedrooms 4
Full Baths 3
HOA Y/N N
Abv Grd Liv Area 1,816
Originating Board BRIGHT
Year Built 1962
Annual Tax Amount $10,289
Tax Year 2018
Lot Size 0.522 Acres
Acres 0.52
Property Description
Beautiful brick rambler on .52-acre lot backing to Pimmit Run in sought after Forest Villa neighborhood. Kitchen features bay window, stainless steel appliances, and tile back splash. Spacious formal living room with built-in cabinetry and brick face gas fireplace. Beautiful Sun Room features wall of windows overlooking private backyard, vaulted ceilings & skylights, wet bar, and access to rear deck. Lower level with spacious rec room, stone face fireplace, bedroom and full bath. Rear walk-out to covered patio. 2-car garage. Hiking trail to Highlands Swim & Tennis. Bike path to downtown McLean. Ideally located close to downtown McLean, Tysons Corner and DC.
Location
State VA
County Fairfax
Zoning 120
Rooms
Other Rooms Living Room, Dining Room, Primary Bedroom, Bedroom 3, Bedroom 4, Kitchen, Family Room, Den, Foyer, Sun/Florida Room, Laundry, Bathroom 2
Basement Connecting Stairway, Daylight, Full, Garage Access, Outside Entrance, Rear Entrance, Shelving, Space For Rooms, Walkout Level, Windows
Main Level Bedrooms 3
Interior
Heating Forced Air
Cooling Ceiling Fan(s), Central A/C
Flooring Carpet, Hardwood
Fireplaces Number 2
Fireplaces Type Gas/Propane, Brick
Fireplace Y
Window Features Bay/Bow,Skylights
Heat Source Natural Gas
Laundry Basement, Dryer In Unit, Washer In Unit
Exterior
Exterior Feature Patio(s)
Parking Features Garage - Side Entry, Garage Door Opener, Inside Access
Garage Spaces 2.0
Utilities Available Electric Available, Natural Gas Available
Water Access N
Accessibility None
Porch Patio(s)
Attached Garage 2
Total Parking Spaces 2
Garage Y
Building
Lot Description Backs - Parkland
Story 2
Sewer Public Sewer
Water Public
Architectural Style Ranch/Rambler
Level or Stories 2
Additional Building Above Grade, Below Grade
Structure Type Vaulted Ceilings
New Construction N
Schools
Elementary Schools Franklin Sherman
Middle Schools Longfellow
High Schools Mclean
School District Fairfax County Public Schools
Others
Senior Community No
Tax ID 0311 10 0017
Ownership Fee Simple
SqFt Source Assessor
Special Listing Condition Standard
Read Less

Bought with Christina Marie Cannon • Keller Williams Realty



