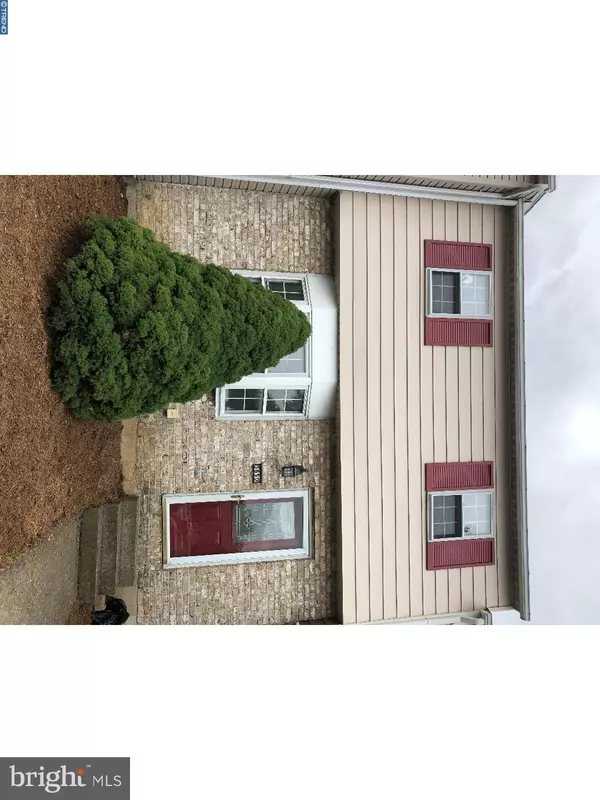For more information regarding the value of a property, please contact us for a free consultation.
5650 GREENS DR Allentown, PA 18106
Want to know what your home might be worth? Contact us for a FREE valuation!

Our team is ready to help you sell your home for the highest possible price ASAP
Key Details
Sold Price $147,500
Property Type Townhouse
Sub Type Interior Row/Townhouse
Listing Status Sold
Purchase Type For Sale
Square Footage 1,770 sqft
Price per Sqft $83
Subdivision Shepherd Hills
MLS Listing ID 1002141706
Sold Date 08/31/18
Style Colonial
Bedrooms 3
Full Baths 1
Half Baths 2
HOA Y/N N
Abv Grd Liv Area 1,180
Originating Board TREND
Year Built 1973
Annual Tax Amount $2,603
Tax Year 2018
Lot Size 2,000 Sqft
Acres 0.05
Lot Dimensions 20X100
Property Description
This Shepherd Hills townhouse features new laminate flooring on the first floor, hardwood floors on the second floor, carpet in the basement, and fresh paint throughout. It features an updated kitchen with a new dishwasher. The dining room features a chair rail. Upstairs, you'll find three bedrooms with lots of closet space. The home features one and a half baths. The upstairs bathroom has a jetted tub. The partially finished basement with new carpet, a bar area, and walk-out bilco doors is great for entertaining. A large deck and fenced backyard face the 18th hole of Shepherd Hills Golf Course. The washer and dryer stay with the home. Brand new windows, with the exception of the front bay window, are being installed. New Heat Pump/AC unit installed in 2011. East Penn School District. More pictures to come!
Location
State PA
County Lehigh
Area Lower Macungie Twp (12311)
Zoning U
Rooms
Other Rooms Living Room, Dining Room, Primary Bedroom, Bedroom 2, Kitchen, Bedroom 1, Other
Basement Full
Interior
Interior Features Primary Bath(s), Kitchen - Eat-In
Hot Water Electric
Heating Electric
Cooling Central A/C
Flooring Wood, Fully Carpeted
Fireplace N
Heat Source Electric
Laundry Lower Floor
Exterior
Water Access N
Accessibility None
Garage N
Building
Story 2
Sewer Public Sewer
Water Public
Architectural Style Colonial
Level or Stories 2
Additional Building Above Grade, Below Grade
New Construction N
Schools
School District East Penn
Others
Senior Community No
Tax ID 547552686723-00001
Ownership Fee Simple
SqFt Source Assessor
Special Listing Condition Standard
Read Less

Bought with Marlene Catalano • Iron Valley Real Estate of Lehigh Valley

