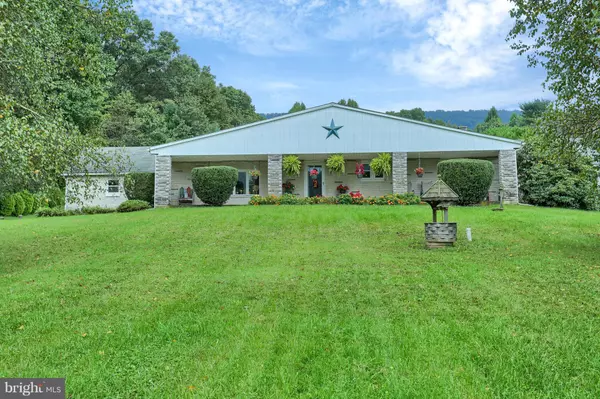For more information regarding the value of a property, please contact us for a free consultation.
1101 E MARKET ST Williamstown, PA 17098
Want to know what your home might be worth? Contact us for a FREE valuation!

Our team is ready to help you sell your home for the highest possible price ASAP
Key Details
Sold Price $210,000
Property Type Single Family Home
Sub Type Detached
Listing Status Sold
Purchase Type For Sale
Square Footage 2,432 sqft
Price per Sqft $86
Subdivision None Available
MLS Listing ID 1006628250
Sold Date 12/27/18
Style Ranch/Rambler
Bedrooms 3
Full Baths 2
HOA Y/N N
Abv Grd Liv Area 2,432
Originating Board BRIGHT
Year Built 1980
Annual Tax Amount $2,818
Tax Year 2018
Lot Size 3.720 Acres
Acres 3.72
Lot Dimensions 239 x 678.44 x 241.16 x 650
Property Description
Sprawling Ranch on almost 4 acres backed up to PA Game Commission mountain woodland that is the situated perfectly in a spacious country setting, yet close to town. Nature Lovers get ready to hike right from your back door or enjoy all the outdoor space right at home with an pine lined driveway, in-ground pool, gardens, outdoor fireplace, pool bar, fish pond, and outdoor patio area with 2 convenient accesses inside to your Master bedroom and Family Room with cozy wood fireplace and beautiful stone mantel. Gather in the giant sunken living room with split rock interior accents at the holidays while you entertain your guests. Full kitchen with center stove island leaves for extra counter space. Garage was converted to work shop, and furnace area, but ready for the perfect handyman projects. This is a solid home, well cared for, in a great, great location. Please note, ADDRESS IS ACTUALLY TOWER CITY, PA 17980. (Online mapping is labeled only as Williamstown). We hope you see it soon.
Location
State PA
County Dauphin
Area Williams Twp (14072)
Zoning UNKNOWN
Direction South
Rooms
Other Rooms Living Room, Dining Room, Bedroom 2, Bedroom 3, Kitchen, Family Room, Bedroom 1, Laundry, Bathroom 1, Bathroom 2
Main Level Bedrooms 3
Interior
Interior Features Carpet, Ceiling Fan(s), Crown Moldings, Wood Stove
Hot Water Oil
Heating Oil, Propane, Wood Burn Stove
Cooling Ceiling Fan(s)
Flooring Carpet, Vinyl
Fireplaces Number 1
Fireplaces Type Mantel(s), Equipment, Stone, Wood
Equipment Refrigerator, Cooktop, Oven - Wall, Microwave, Dishwasher, Washer, Dryer, Freezer
Fireplace Y
Appliance Refrigerator, Cooktop, Oven - Wall, Microwave, Dishwasher, Washer, Dryer, Freezer
Heat Source Oil, Bottled Gas/Propane, Wood
Laundry Main Floor
Exterior
Fence Chain Link
Pool In Ground
Water Access N
View Mountain, Street
Roof Type Asphalt,Asbestos Shingle
Street Surface Paved
Accessibility None
Road Frontage Boro/Township
Garage N
Building
Lot Description Backs to Trees, Front Yard, Landscaping, Rear Yard, Road Frontage, Rural, SideYard(s)
Story 1
Foundation Crawl Space, Slab
Sewer Private Sewer
Water Well
Architectural Style Ranch/Rambler
Level or Stories 1
Additional Building Above Grade, Below Grade
Structure Type Dry Wall,Masonry
New Construction N
Others
Senior Community No
Tax ID 72-007-039-000-0000
Ownership Fee Simple
SqFt Source Assessor
Acceptable Financing Cash, Conventional, FHA, VA, USDA
Horse Property N
Listing Terms Cash, Conventional, FHA, VA, USDA
Financing Cash,Conventional,FHA,VA,USDA
Special Listing Condition Standard
Read Less

Bought with KENNETH K SNEE • Berkshire Hathaway HomeServices Homesale Realty



