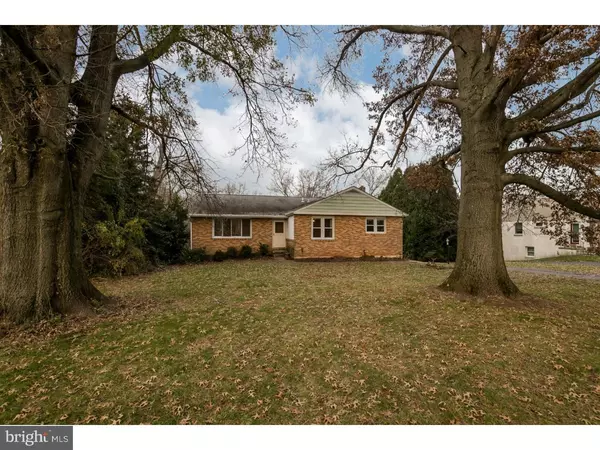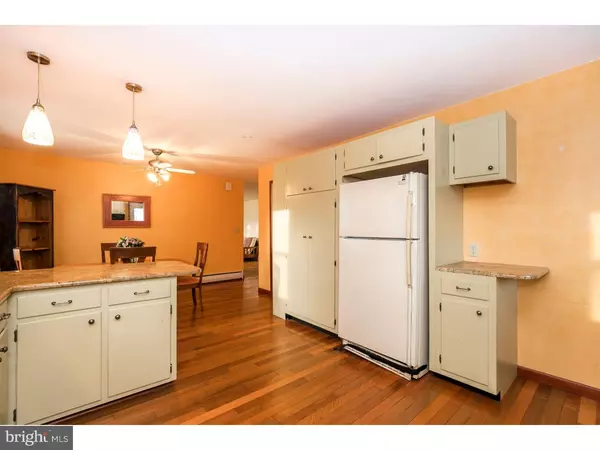For more information regarding the value of a property, please contact us for a free consultation.
45 RUTH AVE Phoenixville, PA 19460
Want to know what your home might be worth? Contact us for a FREE valuation!

Our team is ready to help you sell your home for the highest possible price ASAP
Key Details
Sold Price $248,000
Property Type Single Family Home
Sub Type Detached
Listing Status Sold
Purchase Type For Sale
Square Footage 2,366 sqft
Price per Sqft $104
Subdivision Applewood
MLS Listing ID PACT125222
Sold Date 12/27/18
Style Ranch/Rambler
Bedrooms 3
Full Baths 2
Half Baths 1
HOA Y/N N
Abv Grd Liv Area 1,566
Originating Board TREND
Year Built 1964
Annual Tax Amount $4,995
Tax Year 2018
Lot Size 0.482 Acres
Acres 0.48
Lot Dimensions 0X0
Property Description
Situated on nearly a half acre on a cul-de-sac road, this lovely and spacious three bedroom ranch with two full baths, powder room, hardwood floors, updated windows and 800 square foot walk-out basement is conveniently located just minutes from Kimberton Village and vibrant downtown Phoenixville. Enter into the updated kitchen with granite counter tops and island that opens to a bright dining space with adjacent powder room/laundry room. The sun-filled living room has beautiful hard wood floors, as do the three generously-sized bedrooms. A full bath rounds out the main level floor plan. The lower walk-out level includes a large finished space with bamboo flooring, full bath and three sets of double closets - an ideal space for a family room, fourth bedroom, home office or crafting room. The large, level back yard is just waiting to be transformed into an outdoor oasis and includes a perfect climbing tree and small stream! While this home is move-in ready, it will really sparkle with some TLC and presents an equity building opportunity to its next lucky owner!
Location
State PA
County Chester
Area East Pikeland Twp (10326)
Zoning R2
Rooms
Other Rooms Living Room, Dining Room, Primary Bedroom, Bedroom 2, Kitchen, Family Room, Bedroom 1, Attic
Basement Full, Outside Entrance
Interior
Interior Features Kitchen - Island, Ceiling Fan(s), Water Treat System, Kitchen - Eat-In
Hot Water Oil
Heating Oil, Hot Water
Cooling None
Flooring Wood, Vinyl
Equipment Cooktop, Dishwasher
Fireplace N
Appliance Cooktop, Dishwasher
Heat Source Oil
Laundry Main Floor
Exterior
Garage Spaces 4.0
Water Access N
Roof Type Pitched,Shingle
Accessibility None
Attached Garage 1
Total Parking Spaces 4
Garage Y
Building
Lot Description Cul-de-sac
Story 1
Sewer Public Sewer
Water Well
Architectural Style Ranch/Rambler
Level or Stories 1
Additional Building Above Grade, Below Grade
New Construction N
Schools
High Schools Phoenixville Area
School District Phoenixville Area
Others
Senior Community No
Tax ID 26-02 -0068.1600
Ownership Fee Simple
Read Less

Bought with Kate Madden • BHHS Fox & Roach-Blue Bell



