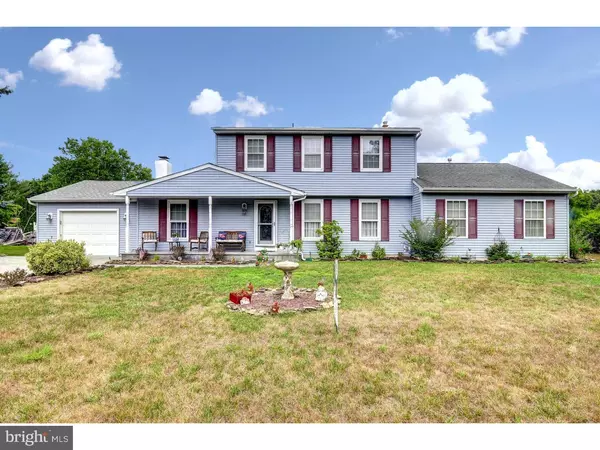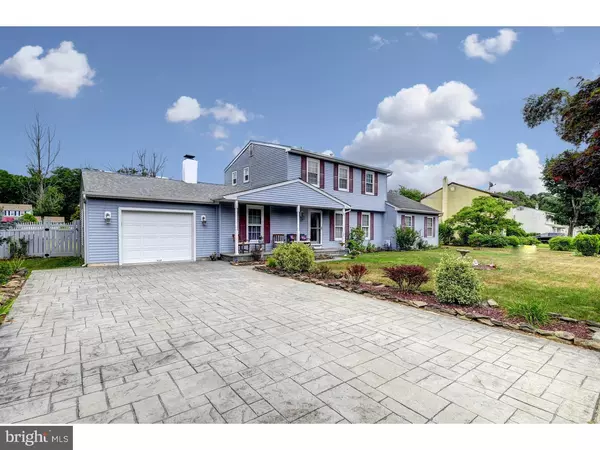For more information regarding the value of a property, please contact us for a free consultation.
5 W JUDITH DR Hammonton, NJ 08037
Want to know what your home might be worth? Contact us for a FREE valuation!

Our team is ready to help you sell your home for the highest possible price ASAP
Key Details
Sold Price $210,000
Property Type Single Family Home
Sub Type Detached
Listing Status Sold
Purchase Type For Sale
Square Footage 2,173 sqft
Price per Sqft $96
Subdivision Mill Run
MLS Listing ID 1002088642
Sold Date 12/21/18
Style Traditional
Bedrooms 4
Full Baths 3
Half Baths 2
HOA Y/N N
Abv Grd Liv Area 2,173
Originating Board TREND
Year Built 1983
Annual Tax Amount $7,479
Tax Year 2017
Lot Size 0.354 Acres
Acres 0.35
Lot Dimensions 110X140
Property Description
Very unique home in rural Blue Anchor that has been impeccably maintained by its original owners. One of the distinguishing features of this home is the in-law suite, adding a fourth main floor bedroom, full bath and sitting area which is fully wheelchair accessible and sound proofed. Gain access to the beautiful trek deck through the French sliders. The hardwood floor foyer leads to the formal living room and also to the full eat in kitchen that has been upgraded with custom cherry cabinets, granite counter tops, back splash, porcelain tile flooring and stainless steel appliances. The formal dining room has its own French door with a spectacular view of the back yard. Step-down family room decked with hardwood warmed on cool evenings by a brick gas fireplace. Access the backyard oasis through the family room sliders. On the second floor there are 3 nicely sized bedrooms including a master which has its own vanity and separate access to the full bath. The backyard oasis features a beautiful in-ground pool with a new liner and safety cover, all surrounded by a custom vinyl fence. Stamped concrete driveway and walkway. Dual HVAC. If you are looking for plenty of room and a home that is fun, this home has it! Sellers are offering 1 year home warranty.
Location
State NJ
County Camden
Area Winslow Twp (20436)
Zoning PR1
Direction West
Rooms
Other Rooms Living Room, Dining Room, Primary Bedroom, Bedroom 2, Bedroom 3, Kitchen, Family Room, Bedroom 1, In-Law/auPair/Suite, Other, Attic
Basement Full, Unfinished
Interior
Interior Features Butlers Pantry, Ceiling Fan(s), Stall Shower, Kitchen - Eat-In
Hot Water Natural Gas
Heating Gas, Forced Air
Cooling Central A/C
Flooring Wood, Fully Carpeted, Tile/Brick
Fireplaces Number 1
Fireplaces Type Brick, Gas/Propane
Equipment Built-In Range, Oven - Self Cleaning, Dishwasher, Refrigerator
Fireplace Y
Window Features Replacement
Appliance Built-In Range, Oven - Self Cleaning, Dishwasher, Refrigerator
Heat Source Natural Gas
Laundry Basement
Exterior
Exterior Feature Deck(s), Porch(es)
Garage Garage - Front Entry
Garage Spaces 4.0
Pool In Ground
Utilities Available Cable TV
Waterfront N
Water Access N
Roof Type Shingle
Accessibility Mobility Improvements
Porch Deck(s), Porch(es)
Parking Type Attached Garage
Attached Garage 1
Total Parking Spaces 4
Garage Y
Building
Lot Description Front Yard, Rear Yard, SideYard(s)
Story 2
Foundation Brick/Mortar
Sewer On Site Septic
Water Well
Architectural Style Traditional
Level or Stories 2
Additional Building Above Grade
New Construction N
Schools
Middle Schools Winslow Township
High Schools Winslow Township
School District Winslow Township Public Schools
Others
Senior Community No
Tax ID 36-05407-00018
Ownership Fee Simple
SqFt Source Assessor
Special Listing Condition Standard
Read Less

Bought with Non Subscribing Member • Non Member Office
GET MORE INFORMATION




