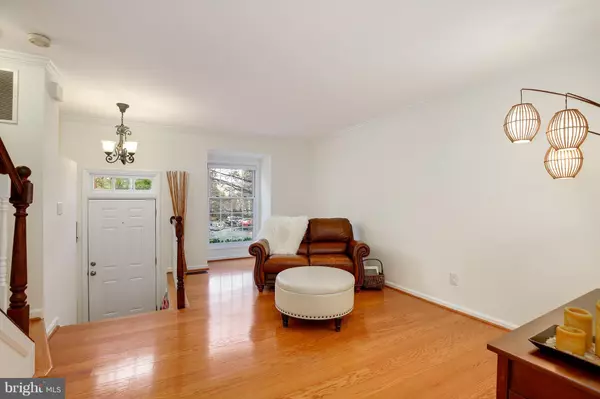For more information regarding the value of a property, please contact us for a free consultation.
6579 SKYLEMAR TRL Centreville, VA 20121
Want to know what your home might be worth? Contact us for a FREE valuation!

Our team is ready to help you sell your home for the highest possible price ASAP
Key Details
Sold Price $340,000
Property Type Townhouse
Sub Type End of Row/Townhouse
Listing Status Sold
Purchase Type For Sale
Square Footage 1,414 sqft
Price per Sqft $240
Subdivision Green Trails
MLS Listing ID VAFX104120
Sold Date 12/21/18
Style Colonial
Bedrooms 3
Full Baths 3
HOA Fees $80/qua
HOA Y/N Y
Abv Grd Liv Area 976
Originating Board BRIGHT
Year Built 1991
Annual Tax Amount $3,640
Tax Year 2018
Lot Size 1,950 Sqft
Acres 0.04
Property Description
NEW ROOF - installed 2012! 3-finished level end unit townhouse situated on a cul-de-sac backing to common trees. This home is refurbished inside and out where it counts the most! The entire main level has gleaming hardwood floors. The upgraded kitchen has stainless steel appliances, Corian counters, back-splash, new microwave 2018, new garbage disposal 2018, and a new refrigerator in 2017. The master suites on the upper level each feature their own private bath. Lower level walk out offers a full bath and bedroom or recreation room. This large end unit backyard is fully fenced, backs to trees for privacy, and features a large elevated deck recently installed in 2014. Other recent improvements include new paint Nov-2018, new HVAC 2017, new siding 2012, new house wrap 2012. With a new roof, new HVAC, and new siding, you will enjoy many years of home ownership with little or no maintenance for many years to come. Close to shopping, I-66, Dulles airport, and commuter routes.
Location
State VA
County Fairfax
Zoning 150
Direction South
Rooms
Other Rooms Living Room, Primary Bedroom, Bedroom 3, Kitchen, Utility Room, Bathroom 2, Bathroom 3, Primary Bathroom
Basement Daylight, Full, English, Fully Finished, Heated, Improved, Outside Entrance, Rear Entrance, Walkout Level, Windows
Interior
Interior Features Carpet, Ceiling Fan(s), Combination Kitchen/Dining, Floor Plan - Open, Kitchen - Table Space, Primary Bath(s), Recessed Lighting, Stall Shower, Upgraded Countertops, Window Treatments, Wood Floors
Heating Heat Pump(s)
Cooling Heat Pump(s), Central A/C
Flooring Carpet, Hardwood
Equipment Built-In Microwave, Dishwasher, Disposal, Dryer, Icemaker, Oven - Single, Oven/Range - Electric, Refrigerator, Washer, Water Heater
Furnishings No
Fireplace N
Appliance Built-In Microwave, Dishwasher, Disposal, Dryer, Icemaker, Oven - Single, Oven/Range - Electric, Refrigerator, Washer, Water Heater
Heat Source Electric
Exterior
Exterior Feature Deck(s)
Parking On Site 2
Utilities Available Cable TV Available
Amenities Available Bike Trail, Common Grounds, Pool Mem Avail, Tennis Courts, Tot Lots/Playground
Water Access N
View Trees/Woods
Roof Type Shingle
Accessibility None
Porch Deck(s)
Garage N
Building
Lot Description Backs to Trees, Cul-de-sac, Landscaping, No Thru Street, Rear Yard
Story 3+
Sewer Public Sewer
Water Public
Architectural Style Colonial
Level or Stories 3+
Additional Building Above Grade, Below Grade
Structure Type Dry Wall
New Construction N
Schools
Elementary Schools Centreville
Middle Schools Liberty
High Schools Centreville
School District Fairfax County Public Schools
Others
HOA Fee Include Common Area Maintenance,Management,Reserve Funds,Road Maintenance,Snow Removal,Trash
Senior Community No
Tax ID 0654 03050180
Ownership Fee Simple
SqFt Source Estimated
Security Features Smoke Detector
Special Listing Condition Standard
Read Less

Bought with Damon A Nicholas • Coldwell Banker Realty



