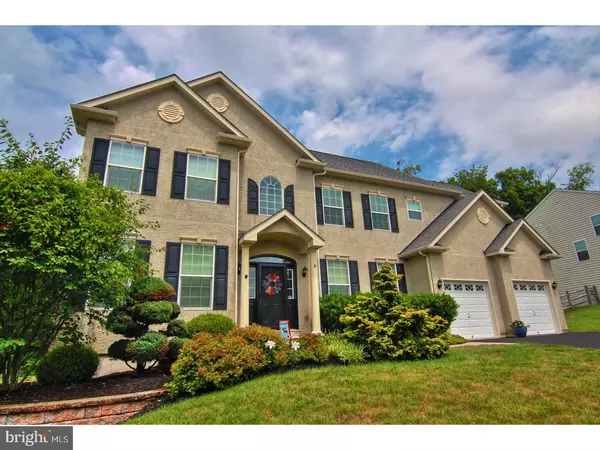For more information regarding the value of a property, please contact us for a free consultation.
8 LEE DR Pottstown, PA 19464
Want to know what your home might be worth? Contact us for a FREE valuation!

Our team is ready to help you sell your home for the highest possible price ASAP
Key Details
Sold Price $411,999
Property Type Single Family Home
Sub Type Detached
Listing Status Sold
Purchase Type For Sale
Square Footage 4,559 sqft
Price per Sqft $90
Subdivision South View
MLS Listing ID 1002089936
Sold Date 12/19/18
Style Colonial
Bedrooms 4
Full Baths 3
Half Baths 1
HOA Fees $35/mo
HOA Y/N Y
Abv Grd Liv Area 3,459
Originating Board TREND
Year Built 2008
Annual Tax Amount $8,392
Tax Year 2018
Lot Size 9,457 Sqft
Acres 0.22
Lot Dimensions 67
Property Description
Step inside and fall in love! This breathtaking 4,500+ square foot home in Pottsgrove's desirable South View neighborhood has it all! The sellers have spared no expense from the hardwood flooring throughout the first floor, to the vaulted ceilings, upgraded lighting and tasteful decor. Entering the home you will immediately notice the 2 story foyer with added trim work and open staircase. A formal living room to your left and a office/study to your right. Passing through the foyer you will find a gorgeous kitchen complete with tile floor, ample 42" cabinetry, granite counters, recessed lighting, gas cook top, double oven and island! A spacious pantry is an added bonus! Off of the kitchen is a sunny breakfast room with vaulted ceiling, fan and sliders to the rear deck. Open to the kitchen is the family room boasting high vaulted ceiling, gas fireplace, more recessed lighting and fan. Rounding out the first floor you will also find a formal dining room, convenient first floor laundry and a half bath. Ascending either one of the home's two staircases to the open second level you find yourself at a double door entry into the master suite. The suite offers a large bedroom, additional bonus/sitting room, walk in closet, linen closet and one of the largest master bathrooms you will find! Tile floor, double vanity, soaking tub and shower afford you all the comforts you need. Also on the second level there are 3 nice sized bedrooms, a full hall bath, as well as a full Jack & Jill bath. As if this wasn't enough, the basement is fully finished giving you an additional 1,100 square feet of living space! The full walk up third floor is unfinished and provides options for storage or even more finish-able square footage! Did I mention the whole house sprinkler system for added peace of mind and lower homeowner's insurance costs? There is an exterior landscaping sprinkler system as well. South View features a community walking trail to enjoy. It is conveniently located to Pottstown's North End and is a short drive to major routes, shopping, schools and more! With LOWER TAXES and rear wooded privacy, come find out why this home checks off all of your boxes! Welcome home! Recently appraised for $425,000 and ALL inspections are complete!
Location
State PA
County Montgomery
Area Lower Pottsgrove Twp (10642)
Zoning R1
Direction Southeast
Rooms
Other Rooms Living Room, Dining Room, Primary Bedroom, Bedroom 2, Bedroom 3, Kitchen, Family Room, Bedroom 1, Laundry, Other, Attic
Basement Full, Fully Finished
Interior
Interior Features Primary Bath(s), Kitchen - Island, Butlers Pantry, Ceiling Fan(s), Sprinkler System, Stall Shower, Dining Area
Hot Water Natural Gas
Heating Gas, Forced Air, Energy Star Heating System, Programmable Thermostat
Cooling Central A/C
Flooring Wood, Fully Carpeted, Vinyl, Tile/Brick
Fireplaces Number 1
Fireplaces Type Gas/Propane
Equipment Cooktop, Oven - Wall, Oven - Double, Oven - Self Cleaning, Dishwasher, Energy Efficient Appliances, Built-In Microwave
Fireplace Y
Window Features Energy Efficient
Appliance Cooktop, Oven - Wall, Oven - Double, Oven - Self Cleaning, Dishwasher, Energy Efficient Appliances, Built-In Microwave
Heat Source Natural Gas
Laundry Main Floor
Exterior
Exterior Feature Deck(s), Porch(es)
Parking Features Inside Access, Garage Door Opener, Oversized
Garage Spaces 5.0
Utilities Available Cable TV
Water Access N
Roof Type Pitched,Shingle
Accessibility None
Porch Deck(s), Porch(es)
Attached Garage 2
Total Parking Spaces 5
Garage Y
Building
Lot Description Level, Open, Front Yard, Rear Yard, SideYard(s)
Story 2
Foundation Concrete Perimeter
Sewer Public Sewer
Water Public
Architectural Style Colonial
Level or Stories 2
Additional Building Above Grade, Below Grade
Structure Type Cathedral Ceilings,9'+ Ceilings
New Construction N
Schools
Middle Schools Pottsgrove
High Schools Pottsgrove Senior
School District Pottsgrove
Others
HOA Fee Include Common Area Maintenance
Senior Community No
Tax ID 42-00-01012-227
Ownership Fee Simple
SqFt Source Assessor
Security Features Security System
Acceptable Financing Conventional, VA, FHA 203(b)
Listing Terms Conventional, VA, FHA 203(b)
Financing Conventional,VA,FHA 203(b)
Special Listing Condition Standard
Read Less

Bought with Aaron Christopher Ralph • Redfin Corporation



