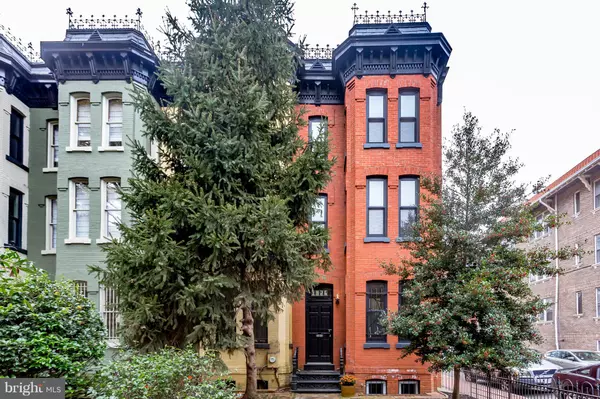For more information regarding the value of a property, please contact us for a free consultation.
1826 16TH ST NW Washington, DC 20009
Want to know what your home might be worth? Contact us for a FREE valuation!

Our team is ready to help you sell your home for the highest possible price ASAP
Key Details
Sold Price $1,306,500
Property Type Townhouse
Sub Type End of Row/Townhouse
Listing Status Sold
Purchase Type For Sale
Square Footage 2,313 sqft
Price per Sqft $564
Subdivision Dupont Circle
MLS Listing ID DCDC102606
Sold Date 12/21/18
Style AirLite
Bedrooms 4
Full Baths 2
HOA Y/N N
Abv Grd Liv Area 2,313
Originating Board BRIGHT
Year Built 1890
Annual Tax Amount $8,086
Tax Year 2017
Lot Size 1,500 Sqft
Acres 0.03
Property Description
A RARE OPPORTUNITY TO LIVE IN ONE OF THE SIX SISTERS! This four-bedroom, two-bath home on four levels is one of the Six Sisters, an iconic collection of rowhomes built in 1875. It features the richness of Victorian-inspired architecture, from the decorative pressed bricks and iron cresting outside, to the original decorative window casings inside. With over 2,300 square feet, this end-unit rowhome is the largest of the Six Sisters. Lovely living room with bay windows and antique fireplace. Separate dining room filled with light. Kitchen ready for your reimagining. Original curved banister leads to the second and third floors. Two generously sized bedrooms with bay windows. Two rear bedrooms, one with a cozy balcony. Remodeled baths include designer finishes. Laundry on second floor. Spacious walk-out basement with great ceiling height. Deep front yard and brick patio in rear. Two-car parking with secure roll-up gate. Located in the Sixteenth Street Historic District in the heart of Dupont Circle. Only 2 blocks to all the shopping, dining and entertainment of 14th Street. Just moments to the Metro.
Location
State DC
County Washington
Zoning RA-8
Rooms
Basement Unfinished
Interior
Interior Features Ceiling Fan(s), Family Room Off Kitchen, Floor Plan - Traditional, Formal/Separate Dining Room, Kitchen - Efficiency, Kitchen - Eat-In, Recessed Lighting, Skylight(s), Wood Floors
Hot Water Natural Gas
Heating Forced Air
Cooling Central A/C, Ceiling Fan(s)
Flooring Hardwood
Fireplaces Number 2
Fireplaces Type Mantel(s), Equipment, Screen, Brick
Equipment Dishwasher, Disposal, Dryer, Freezer, Oven/Range - Electric, Refrigerator, Washer, Water Heater
Fireplace Y
Window Features Skylights
Appliance Dishwasher, Disposal, Dryer, Freezer, Oven/Range - Electric, Refrigerator, Washer, Water Heater
Heat Source Natural Gas
Laundry Upper Floor
Exterior
Exterior Feature Deck(s), Balcony, Patio(s)
Garage Spaces 2.0
Fence Rear, Wood
Water Access N
View City, Street, Trees/Woods
Accessibility None
Porch Deck(s), Balcony, Patio(s)
Total Parking Spaces 2
Garage N
Building
Lot Description Corner
Story 3+
Sewer Public Sewer
Water Public
Architectural Style AirLite
Level or Stories 3+
Additional Building Above Grade, Below Grade
Structure Type Brick
New Construction N
Schools
School District District Of Columbia Public Schools
Others
Senior Community No
Tax ID 0177//0087
Ownership Fee Simple
SqFt Source Assessor
Security Features Main Entrance Lock
Special Listing Condition Standard
Read Less

Bought with Andrew Smith • TTR Sotheby's International Realty



