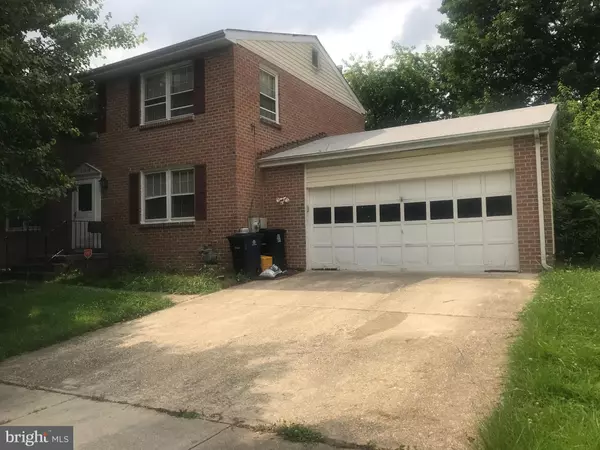For more information regarding the value of a property, please contact us for a free consultation.
11609 SYLVIA LN Clinton, MD 20735
Want to know what your home might be worth? Contact us for a FREE valuation!

Our team is ready to help you sell your home for the highest possible price ASAP
Key Details
Sold Price $255,000
Property Type Single Family Home
Sub Type Detached
Listing Status Sold
Purchase Type For Sale
Square Footage 2,016 sqft
Price per Sqft $126
Subdivision Boniwood Plat 3
MLS Listing ID 1001869854
Sold Date 11/20/18
Style Bi-level
Bedrooms 4
Full Baths 2
Half Baths 1
HOA Fees $43/qua
HOA Y/N Y
Abv Grd Liv Area 2,016
Originating Board MRIS
Year Built 1991
Annual Tax Amount $4,025
Tax Year 2017
Lot Size 5,950 Sqft
Acres 0.14
Property Description
Within walking distance of Louise Cosca Park with access to bike trails, fishing, tennis courts, & much more! This unusually spacious 4 bedrooms, 2 and a half bath home has a lot to offer. With an eat in kitchenette, separate dining room and spacious 2 car garage including 2 car driveway and plenty of street parking. Property Sold AS IS. MOTIVATED SELLER...A MUST SEE!
Location
State MD
County Prince Georges
Zoning RS
Rooms
Other Rooms Living Room, Dining Room, Primary Bedroom, Bedroom 2, Bedroom 3, Kitchen, Family Room, Foyer, Bedroom 1, Laundry
Interior
Interior Features Kitchen - Galley, Primary Bath(s), Floor Plan - Traditional
Hot Water 60+ Gallon Tank
Heating Floor Furnace
Cooling Central A/C
Furnishings No
Fireplace N
Heat Source Natural Gas
Exterior
Exterior Feature Porch(es)
Parking Features Garage Door Opener, Garage - Front Entry
Garage Spaces 4.0
Utilities Available Cable TV Available
Water Access N
Accessibility >84\" Garage Door
Porch Porch(es)
Road Frontage Public
Attached Garage 2
Total Parking Spaces 4
Garage Y
Building
Lot Description Cul-de-sac
Story 2
Sewer Public Sewer
Water Public
Architectural Style Bi-level
Level or Stories 2
Additional Building Above Grade
New Construction N
Schools
Elementary Schools Waldon Woods
Middle Schools Stephen Decatur
High Schools Surrattsville
School District Prince George'S County Public Schools
Others
Senior Community No
Tax ID 17090924100
Ownership Fee Simple
SqFt Source Estimated
Special Listing Condition Standard
Read Less

Bought with Kathi L Askew • Keller Williams Preferred Properties



