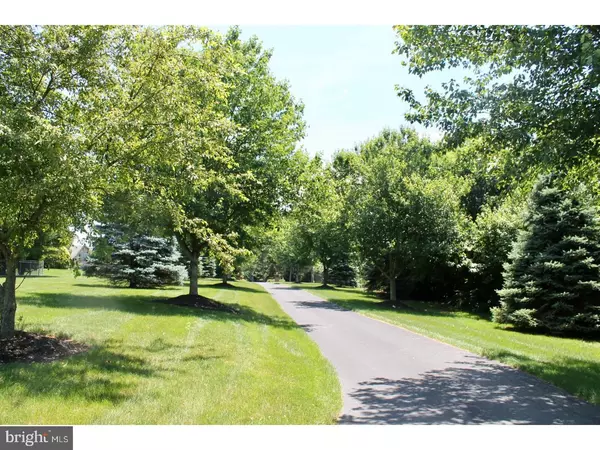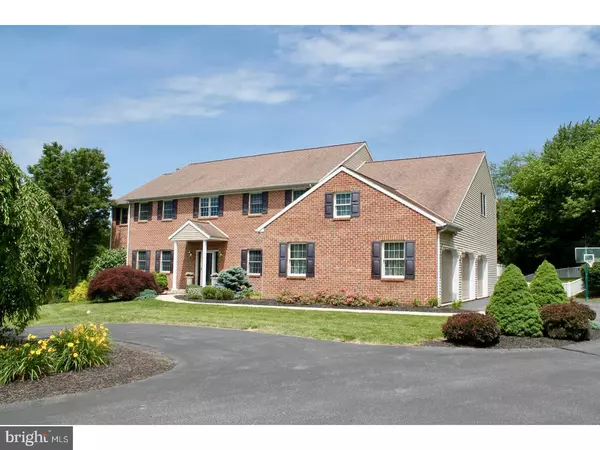For more information regarding the value of a property, please contact us for a free consultation.
1006 N CHURCH RD Reading, PA 19608
Want to know what your home might be worth? Contact us for a FREE valuation!

Our team is ready to help you sell your home for the highest possible price ASAP
Key Details
Sold Price $515,000
Property Type Single Family Home
Sub Type Detached
Listing Status Sold
Purchase Type For Sale
Square Footage 6,574 sqft
Price per Sqft $78
Subdivision Fox Glen
MLS Listing ID 1000256317
Sold Date 12/10/18
Style Traditional
Bedrooms 4
Full Baths 3
Half Baths 2
HOA Fees $50/ann
HOA Y/N Y
Abv Grd Liv Area 4,774
Originating Board TREND
Year Built 1999
Annual Tax Amount $13,136
Tax Year 2018
Lot Size 2.670 Acres
Acres 2.67
Lot Dimensions .
Property Sub-Type Detached
Property Description
Thanksgiving dinner and entertaining in style for this year's holidays is possible in this gorgeous custom built home with 3 car garage situated on 2.67 acres. The open concept family room has a gas fireplace and new hardwood flooring. The gourmet kitchen is complete with island, pantry, and chef's desk. The first floor is complemented with a living room, dining room, powder room, laundry, and screened in sun porch. The master suite is a retreat and offers 2 closets, a sitting room, and 5 pc en suite bath. The 2nd bedroom has its own full bath, and the 3rd and 4th bedroom share a Jack and Jill bathroom. The finished basement includes a wet bar and powder room and storage/mechanical room. Dual zone heating and central air conditioning, partially fenced in back yard, composite decking, security system, whole house generator, and holiday window lighting package makes this home a must see!
Location
State PA
County Berks
Area Lower Heidelberg Twp (10249)
Zoning R1
Rooms
Other Rooms Living Room, Dining Room, Primary Bedroom, Sitting Room, Bedroom 2, Bedroom 3, Kitchen, Family Room, Foyer, Breakfast Room, Bedroom 1, Laundry, Other, Office, Attic
Basement Full, Outside Entrance
Interior
Interior Features Primary Bath(s), Kitchen - Island, Butlers Pantry, Skylight(s), Ceiling Fan(s), Water Treat System, Wet/Dry Bar, Stall Shower, Dining Area
Hot Water S/W Changeover
Heating Forced Air, Zoned
Cooling Central A/C
Flooring Wood, Fully Carpeted, Vinyl, Tile/Brick
Fireplaces Number 1
Fireplaces Type Brick, Gas/Propane
Equipment Built-In Range, Oven - Double, Oven - Self Cleaning, Dishwasher, Built-In Microwave
Fireplace Y
Appliance Built-In Range, Oven - Double, Oven - Self Cleaning, Dishwasher, Built-In Microwave
Heat Source Oil
Laundry Main Floor
Exterior
Exterior Feature Patio(s)
Parking Features Inside Access, Garage Door Opener, Oversized
Garage Spaces 6.0
Fence Other
Pool Above Ground
Utilities Available Cable TV
Water Access N
Roof Type Pitched,Shingle
Accessibility None
Porch Patio(s)
Attached Garage 3
Total Parking Spaces 6
Garage Y
Building
Lot Description Level, Sloping, Open, Front Yard, Rear Yard, SideYard(s)
Story 2
Foundation Brick/Mortar
Sewer Community Septic Tank, Private Septic Tank
Water Well
Architectural Style Traditional
Level or Stories 2
Additional Building Above Grade, Below Grade
Structure Type Cathedral Ceilings,9'+ Ceilings
New Construction N
Schools
Elementary Schools Green Valley
Middle Schools Wilson West
High Schools Wilson
School District Wilson
Others
HOA Fee Include Sewer
Senior Community No
Tax ID 49-4377-01-07-1497
Ownership Fee Simple
SqFt Source Assessor
Security Features Security System
Special Listing Condition Standard
Read Less

Bought with Melissa L Newkirk • Weichert Realtors Neighborhood One



