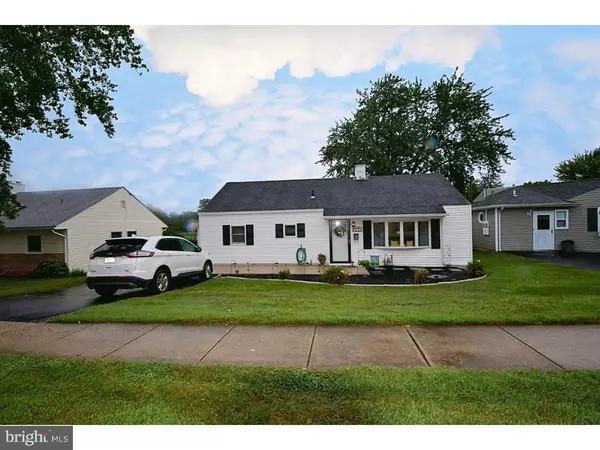For more information regarding the value of a property, please contact us for a free consultation.
254 TRENTON RD Fairless Hills, PA 19030
Want to know what your home might be worth? Contact us for a FREE valuation!

Our team is ready to help you sell your home for the highest possible price ASAP
Key Details
Sold Price $296,000
Property Type Single Family Home
Sub Type Detached
Listing Status Sold
Purchase Type For Sale
Square Footage 1,800 sqft
Price per Sqft $164
Subdivision Oxford Valley
MLS Listing ID 1003488416
Sold Date 11/29/18
Style Ranch/Rambler
Bedrooms 3
Full Baths 2
HOA Y/N N
Abv Grd Liv Area 1,800
Originating Board TREND
Year Built 1953
Annual Tax Amount $4,462
Tax Year 2018
Lot Size 6,970 Sqft
Acres 0.18
Lot Dimensions 60X130
Property Description
This beautiful, well-maintained, gutted and updated ranch style home has so much to offer. Looks are deceiving from the outside, you won't believe the space you will find once you enter this home. Located in the desirable Pennsbury School district. This home features a cozy living room,an extra large master bedroom with a fabulous closet and upgraded master bathroom. Enter through your living room featuring large bay window allowing the sunlight to shine in, new pergo floors and high hat motion censored lighting with a 6 foot cedar closet.To the left of your living room down the hall you will also find 2 more bedrooms and a second full bathroom and a large linen closet. This updated full bath with pedestal sink tub and stall shower with extra storage here as well. Two Bedrooms down this hall 1 large sized has a fabulous closet the full length of one wall with great lights and brand new floors. Another bedroom has the access to the attic which is almost the length of the house. The hallway straight from your family room will take you passed your pantry to a magnificent large kitchen to your right offering a wine fridge, new stainless steel appliances and plenty of counter and cabinet space. Great breakfast bar perfect for entertaining.Behind you is your formal dining room.Continuing past the kitchen you will have the laundry room with newer washer and dryer, brand new hot water heater. Here is where the over sized master bedroom with bay window,high hats sitting area and enormous amount of closet space a brand new bathroom extra storage which is amazing. Down the hall from the master is the addition which is your sun-room which leads to a double over-sized deck, looking out over the Oxford Valley Golf Course.The railings on the deck have built in lights making this the perfect outdoor space for entertaining or just relaxing. This gem won't last. Make your appointments to see it today before you miss out on a great opportunity to call this place YOUR home!
Location
State PA
County Bucks
Area Falls Twp (10113)
Zoning NCR
Rooms
Other Rooms Living Room, Dining Room, Primary Bedroom, Bedroom 2, Kitchen, Bedroom 1, Laundry, Other, Attic
Interior
Interior Features Primary Bath(s), Kitchen - Island, Butlers Pantry, Attic/House Fan, Stall Shower, Breakfast Area
Hot Water Electric
Heating Gas, Forced Air
Cooling Central A/C
Flooring Wood, Tile/Brick
Equipment Cooktop, Built-In Range, Oven - Wall, Oven - Self Cleaning, Dishwasher, Disposal, Built-In Microwave
Fireplace N
Window Features Bay/Bow
Appliance Cooktop, Built-In Range, Oven - Wall, Oven - Self Cleaning, Dishwasher, Disposal, Built-In Microwave
Heat Source Natural Gas
Laundry Main Floor
Exterior
Exterior Feature Deck(s), Patio(s)
Parking Features Inside Access, Garage Door Opener
Garage Spaces 4.0
Utilities Available Cable TV
Water Access N
Roof Type Shingle
Accessibility None
Porch Deck(s), Patio(s)
Attached Garage 1
Total Parking Spaces 4
Garage Y
Building
Story 1
Sewer Public Sewer
Water Public
Architectural Style Ranch/Rambler
Level or Stories 1
Additional Building Above Grade
New Construction N
Schools
High Schools Pennsbury
School District Pennsbury
Others
Senior Community No
Tax ID 13-006-252
Ownership Fee Simple
Acceptable Financing Conventional, VA, FHA 203(b)
Listing Terms Conventional, VA, FHA 203(b)
Financing Conventional,VA,FHA 203(b)
Read Less

Bought with Matthew W Laurie • Keller Williams Real Estate - Bensalem



