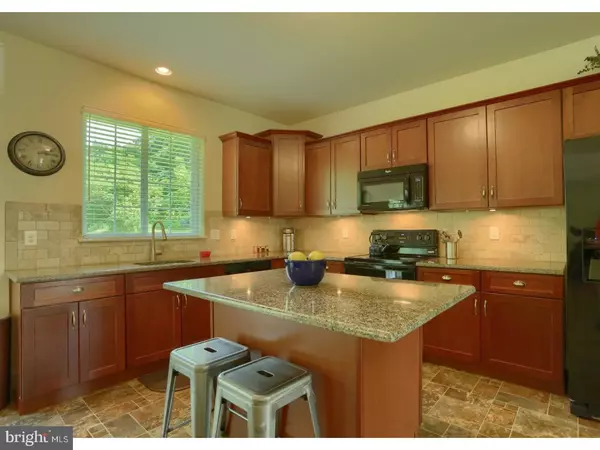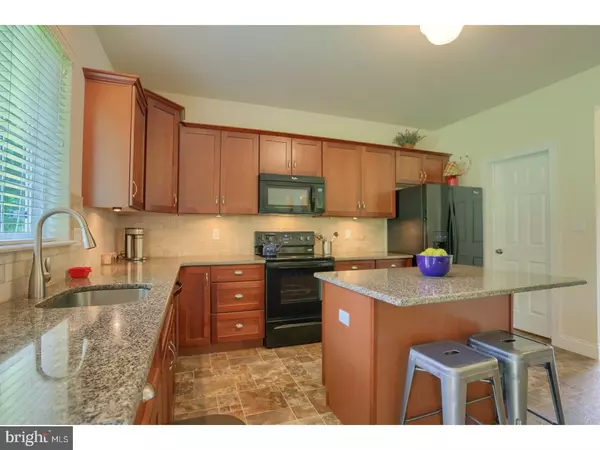For more information regarding the value of a property, please contact us for a free consultation.
79 GUNHART RD Mohnton, PA 19540
Want to know what your home might be worth? Contact us for a FREE valuation!

Our team is ready to help you sell your home for the highest possible price ASAP
Key Details
Sold Price $357,000
Property Type Single Family Home
Sub Type Detached
Listing Status Sold
Purchase Type For Sale
Square Footage 2,564 sqft
Price per Sqft $139
Subdivision None Available
MLS Listing ID 1002265676
Sold Date 11/28/18
Style Traditional
Bedrooms 4
Full Baths 2
Half Baths 1
HOA Y/N N
Abv Grd Liv Area 2,564
Originating Board TREND
Year Built 2015
Annual Tax Amount $9,784
Tax Year 2018
Lot Size 1.890 Acres
Acres 1.89
Lot Dimensions NONE AVAILABLE
Property Description
Impeccably kept home in Twin Valley Schools! Low traffic country setting w/ 1.89 acres of very usable yard. Rear yard perfect for future in-ground pool and outdoor entertaining. Great curb appeal, with 2 car side entry garage. Upon entering the front door you'll notice right away the very open modern floor plan. Lot's of hardwood floors on the 1st floor including Foyer, Dining Rm, and Family room. Beautiful cherry cabinets, coupled w/ granite counter-tops, an island and a Travertine Tile back-splash make this kitchen something to be proud of. Large dining room, great for dinner parties. Spacious Family room w/ gas fireplace and lots of windows providing views of the partially wooded rear yard. Extra large breakfast area w/ slider to deck. Generously sized guest bedrooms on 2nd floor. Master bedroom is very large and offers a walk in closet and master bath. Master bathroom has a double vanity. Shows like a brand new home!! GREAT access to RT 10, RT 176, Turnpike and RT 422!!!
Location
State PA
County Berks
Area Robeson Twp (10273)
Zoning RES
Rooms
Other Rooms Living Room, Dining Room, Primary Bedroom, Bedroom 2, Bedroom 3, Kitchen, Family Room, Bedroom 1, Laundry, Other, Attic
Basement Full, Unfinished
Interior
Interior Features Primary Bath(s), Stall Shower, Dining Area
Hot Water Natural Gas
Heating Gas, Forced Air
Cooling Central A/C
Flooring Wood, Fully Carpeted, Vinyl
Fireplaces Number 1
Fireplaces Type Gas/Propane
Equipment Oven - Self Cleaning, Dishwasher
Fireplace Y
Window Features Energy Efficient
Appliance Oven - Self Cleaning, Dishwasher
Heat Source Natural Gas
Laundry Main Floor
Exterior
Exterior Feature Deck(s)
Garage Inside Access, Garage Door Opener
Garage Spaces 2.0
Utilities Available Cable TV
Waterfront N
Water Access N
Roof Type Shingle
Accessibility None
Porch Deck(s)
Parking Type Driveway, Other
Total Parking Spaces 2
Garage N
Building
Lot Description Level
Story 2
Foundation Concrete Perimeter
Sewer Public Sewer
Water Public
Architectural Style Traditional
Level or Stories 2
Additional Building Above Grade
Structure Type 9'+ Ceilings
New Construction N
Schools
School District Twin Valley
Others
Senior Community No
Tax ID 73-5313-03-13-4006
Ownership Fee Simple
Acceptable Financing Conventional
Listing Terms Conventional
Financing Conventional
Read Less

Bought with Dana L Riegel • RE/MAX Of Reading
GET MORE INFORMATION




