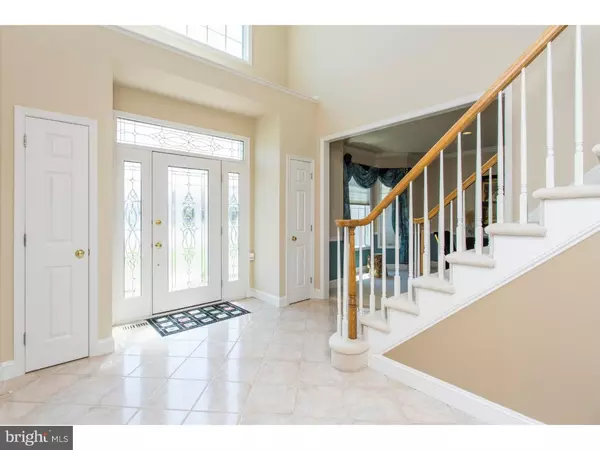For more information regarding the value of a property, please contact us for a free consultation.
3920 POND VIEW LN Huntingdon Valley, PA 19006
Want to know what your home might be worth? Contact us for a FREE valuation!

Our team is ready to help you sell your home for the highest possible price ASAP
Key Details
Sold Price $550,000
Property Type Single Family Home
Sub Type Detached
Listing Status Sold
Purchase Type For Sale
Square Footage 3,235 sqft
Price per Sqft $170
Subdivision Huntingdon Valley
MLS Listing ID 1004200588
Sold Date 11/16/18
Style Colonial
Bedrooms 4
Full Baths 2
Half Baths 1
HOA Y/N N
Abv Grd Liv Area 3,235
Originating Board TREND
Year Built 1996
Annual Tax Amount $13,866
Tax Year 2018
Lot Size 0.430 Acres
Acres 0.43
Lot Dimensions 125X150
Property Description
This exceptional custom built home showcases quality & design throughout. Located on a quiet Cul-De-Sac in award winning and sought after Lower Moreland School District. On the first level, each room transitions seamlessly to the next, making the house as comfortable as it is luxurious. The open and bright two story foyer features a turned staircase which sets the tone for this beautiful home created in a neutral palette and move-in ready. The great room is very spacious, perfect for entertaining and has a gas fireplace which adds warmth and ambiance to the open floor plan. The gourmet kitchen boasts neutral cabinets and tons of storage, large center island and an adjoining breakfast room. Sliding glass doors lead out to the brand new Trex deck from the breakfast room for outside cooking & dining ease. A formal dining room, sun room, laundry room and den complete the first floor. The upper level of the home offers a magnificent owner's suite with custom built in furniture, 3 walk in closets and an adjoining sitting room. The spacious master bathroom has an over-sized tub and a glass enclosed shower. There are three additional bedrooms, all with great natural light and good closet space, which use the other full hall bath. Additional features include a 3 car garage, 9' ceilings and a brand new roof. The current owners built and created this home - their pride of ownership and quality upkeep are extremely evident in how well it has been maintained and loved.
Location
State PA
County Montgomery
Area Lower Moreland Twp (10641)
Zoning L
Rooms
Other Rooms Living Room, Dining Room, Primary Bedroom, Bedroom 2, Bedroom 3, Kitchen, Family Room, Bedroom 1, Laundry, Other
Basement Full, Unfinished
Interior
Interior Features Primary Bath(s), Kitchen - Island, Butlers Pantry, Skylight(s), Ceiling Fan(s), Stall Shower, Kitchen - Eat-In
Hot Water Natural Gas
Heating Gas, Forced Air, Programmable Thermostat
Cooling Central A/C
Flooring Fully Carpeted, Vinyl, Tile/Brick
Fireplaces Number 1
Fireplaces Type Marble, Gas/Propane
Equipment Built-In Range, Oven - Self Cleaning, Dishwasher, Disposal, Built-In Microwave
Fireplace Y
Appliance Built-In Range, Oven - Self Cleaning, Dishwasher, Disposal, Built-In Microwave
Heat Source Natural Gas
Laundry Main Floor
Exterior
Exterior Feature Deck(s)
Garage Inside Access, Garage Door Opener
Garage Spaces 6.0
Utilities Available Cable TV
Waterfront N
Water Access N
Roof Type Shingle
Accessibility None
Porch Deck(s)
Parking Type Driveway, Attached Garage, Other
Attached Garage 3
Total Parking Spaces 6
Garage Y
Building
Lot Description Cul-de-sac, Front Yard, Rear Yard
Story 2
Sewer Public Sewer
Water Public
Architectural Style Colonial
Level or Stories 2
Additional Building Above Grade
Structure Type Cathedral Ceilings,9'+ Ceilings,High
New Construction N
Schools
Elementary Schools Pine Road
Middle Schools Murray Avenue School
High Schools Lower Moreland
School District Lower Moreland Township
Others
Senior Community No
Tax ID 41-00-07572-064
Ownership Fee Simple
Security Features Security System
Read Less

Bought with Ashlee Check • Weichert Realtors
GET MORE INFORMATION




