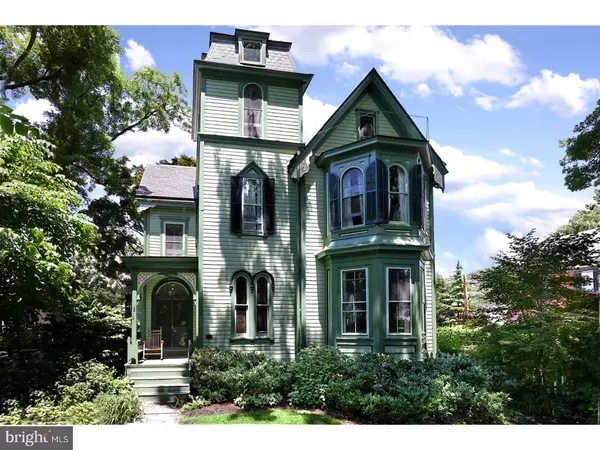For more information regarding the value of a property, please contact us for a free consultation.
18 JEFFERSON ST Lambertville, NJ 08530
Want to know what your home might be worth? Contact us for a FREE valuation!

Our team is ready to help you sell your home for the highest possible price ASAP
Key Details
Sold Price $925,000
Property Type Single Family Home
Sub Type Detached
Listing Status Sold
Purchase Type For Sale
Subdivision Lambertville
MLS Listing ID 1000310394
Sold Date 11/15/18
Style Victorian
Bedrooms 6
Full Baths 2
HOA Y/N N
Originating Board TREND
Year Built 1873
Annual Tax Amount $17,197
Tax Year 2017
Lot Size 7,000 Sqft
Acres 0.16
Lot Dimensions 100X70
Property Description
Formerly known as the J. Smith House, this exceptional Tuscan Revival Tower House was built in 1873 by the owner of the Prallsville Mill with a tower and mansard roof addition in 1884. This unparalleled Victorian offers the intricate blend of architectural features and a style defined by the craftsmanship and creative trim woodwork specific to this period. The impressive original double paneled wood and glass front door having a gorgeous leaded glass transom above, welcomes one into this very special, one of a kind home. Some of the unique features include 12-foot ceilings on the main floor, 10-foot ceilings on the upper levels, a pair of double, 10-foot chestnut doors with 6 panels, original hardware, random oak floors, arched doorways, period moldings, classic Crystal chandeliers, a dramatic main stairway having a curved handrail, w/faceted newel post and intricate balusters, built-in shutters and plaster walls. Soft light filters through stained-glass and leaded glass door surround in the foyer. Throughout, vintage features bring a sense of yesteryear. Mercer tile surrounds the living room wood burning fireplace and there's another fireplace in the banquet-sized dining room. Enjoy the outdoors with an expansive side yard on the brick patio or on the two enclosed porches. A front office, lined with built-in shelving, with its own entrance, making it easy to work from home undisturbed. Six bedrooms are on two upper floors, reached by front and service stairs. The hard wired house generator lends peace of mind. This is a rare opportunity and awaits the special person who will appreciate the classic bones and absolute purity of one of Lambertville's signature homes.
Location
State NJ
County Hunterdon
Area Lambertville City (21017)
Zoning R-2
Rooms
Other Rooms Living Room, Dining Room, Primary Bedroom, Bedroom 2, Bedroom 3, Kitchen, Bedroom 1, Other
Basement Full, Unfinished, Outside Entrance
Interior
Interior Features Kitchen - Eat-In
Hot Water Natural Gas
Heating Gas, Radiator
Cooling Wall Unit
Flooring Wood, Vinyl
Fireplaces Number 2
Equipment Dishwasher
Fireplace Y
Appliance Dishwasher
Heat Source Natural Gas
Laundry Basement
Exterior
Exterior Feature Patio(s), Porch(es)
Utilities Available Cable TV
Waterfront N
Water Access N
Roof Type Pitched,Slate
Accessibility None
Porch Patio(s), Porch(es)
Parking Type On Street
Garage N
Building
Lot Description Corner, Level, Open, Front Yard, SideYard(s)
Story 3+
Foundation Stone
Sewer Public Sewer
Water Public
Architectural Style Victorian
Level or Stories 3+
Structure Type 9'+ Ceilings
New Construction N
Schools
Elementary Schools Lambertville Public School
Middle Schools South Hunterdon
High Schools South Hunterdon
School District South Hunterdon Regional
Others
Pets Allowed Y
Senior Community No
Tax ID 17-01019-00005
Ownership Fee Simple
Pets Description Case by Case Basis
Read Less

Bought with Phyllis Dona Guiliano • Century 21 Action Plus Realty - Freehold
GET MORE INFORMATION




