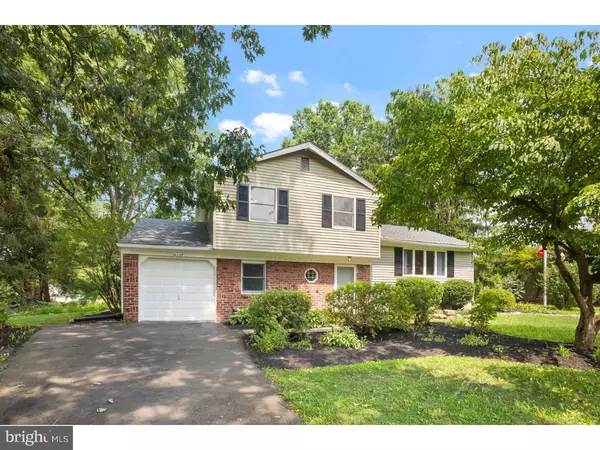For more information regarding the value of a property, please contact us for a free consultation.
33 SIOUX RD Doylestown, PA 18901
Want to know what your home might be worth? Contact us for a FREE valuation!

Our team is ready to help you sell your home for the highest possible price ASAP
Key Details
Sold Price $358,000
Property Type Single Family Home
Sub Type Detached
Listing Status Sold
Purchase Type For Sale
Square Footage 1,860 sqft
Price per Sqft $192
Subdivision Lenape Vil
MLS Listing ID 1002400390
Sold Date 11/14/18
Style Colonial
Bedrooms 4
Full Baths 2
Half Baths 1
HOA Y/N N
Abv Grd Liv Area 1,860
Originating Board TREND
Year Built 1968
Annual Tax Amount $5,630
Tax Year 2018
Lot Size 0.553 Acres
Acres 0.55
Lot Dimensions 100X241
Property Description
Welcome home to this smartly renovated, move-in ready property with a uniquely expanded floor plan offering a comfortable flexibility that is ideally matched with inviting livability. The extensive work undertaken during this renovation ranges from a new roof & newer windows to beautifully refinished hardwood flooring and newly installed wall to wall carpeting. The completely replaced kitchen is crisp & stylish with white shaker cabinetry, beautiful granite counter tops, S/S appliances and a striking wood-grain tile floor. Open to the kitchen is the light filled dining area that flows outside through Atrium doors to the extensive two tiered rear deck for an ease of relaxed entertaining. The warmly refinished, above grade lower level offers a generous entry foyer, private office, family room with its own access up to the kitchen & the surprise of a remarkably large fourth bedroom with direct access to its own rear deck. The unique possibilities for this level's open flowing layout need only be implemented, by your own imagination. The primary bedroom level upstairs offers 2 additional guest rooms & a beautifully re-tiled hall bath plus a true 2 room master suite that features its own sitting room, an en suite bath & walk-in closet..
Location
State PA
County Bucks
Area New Britain Boro (10125)
Zoning R1
Rooms
Other Rooms Living Room, Dining Room, Primary Bedroom, Bedroom 2, Bedroom 3, Kitchen, Family Room, Bedroom 1, Other, Attic
Basement Partial, Unfinished
Interior
Interior Features Primary Bath(s), Butlers Pantry, Ceiling Fan(s), Attic/House Fan, Stall Shower, Dining Area
Hot Water Natural Gas
Heating Gas, Electric
Cooling Central A/C
Flooring Wood, Fully Carpeted, Tile/Brick, Stone
Fireplace N
Window Features Energy Efficient,Replacement
Heat Source Natural Gas, Electric
Laundry Lower Floor
Exterior
Exterior Feature Deck(s)
Parking Features Inside Access
Garage Spaces 4.0
Utilities Available Cable TV
Water Access N
Roof Type Pitched,Shingle
Accessibility None
Porch Deck(s)
Attached Garage 1
Total Parking Spaces 4
Garage Y
Building
Story 2
Foundation Brick/Mortar
Sewer Public Sewer
Water Public
Architectural Style Colonial
Level or Stories 2
Additional Building Above Grade
New Construction N
Schools
High Schools Central Bucks High School West
School District Central Bucks
Others
Senior Community No
Tax ID 25-002-099
Ownership Fee Simple
Read Less

Bought with Jenna L Gudusky • Keller Williams Real Estate-Langhorne



