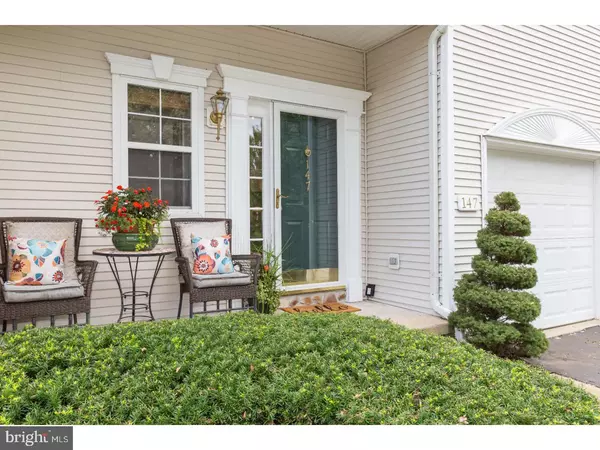For more information regarding the value of a property, please contact us for a free consultation.
147 CHAPS LN West Chester, PA 19382
Want to know what your home might be worth? Contact us for a FREE valuation!

Our team is ready to help you sell your home for the highest possible price ASAP
Key Details
Sold Price $348,000
Property Type Townhouse
Sub Type Interior Row/Townhouse
Listing Status Sold
Purchase Type For Sale
Square Footage 2,662 sqft
Price per Sqft $130
Subdivision Brandywine @ Thorn
MLS Listing ID 1002291924
Sold Date 11/09/18
Style Colonial
Bedrooms 2
Full Baths 2
Half Baths 1
HOA Fees $193/mo
HOA Y/N Y
Abv Grd Liv Area 2,112
Originating Board TREND
Year Built 2000
Annual Tax Amount $4,537
Tax Year 2018
Lot Size 2,224 Sqft
Acres 0.05
Lot Dimensions 0 X 0
Property Description
Picture perfect town home boasting convenient living, yet the privacy of a premium lot backing to bucolic open space. This Franklin floor plan nestled in the sought after Brandywine at Thornbury community is the ONLY model featuring a design that illuminates natural light from Front to Back. Enter the inviting foyer accented by an adjacent remodeled powder rm with vessel sink and nearby oversized closet. Travel the Hardwood floors throughout the first level to the heart of this home found in the bright and airy great rm with soaring 19 ft ceilings, oversized windows,and a gas fireplace with blower as an extra heat source.Current owners opened the wall between the LR and Kitchen to create a custom built adjoined open bar area with seating. The comfortable kitchen has been recently updated with new stainless steel appliances,and a 5 burner gas stove. Maple cabinets, new glass/stone backsplash,and newer oversized sliding doors to a nice sized private deck perfect for watching the sunset,having a morning cup of coffee,or listening to the calm calls of nature. Adjacent to the kitchen is an elegant dining room area for entertaining family and friends. Ascend the open staircase to the master bedroom suite featuring vaulted ceilings, a walk-in closet & exit door to a private balcony overlooking the courtyard. Master bath is newly updated with new tile in shower, relocated ventilation fan, seamless shower door, jacuzzi tub & updated fixtures. Travel the hallway to the laundry room, hall bath,& adorable second bedroom overlooking serene back open views. Last, but not least, a wide staircase leads to an AWESOME finished LL adding 550 sq feet of living space complete with high hat lights on dimmers,living area, gathering area, and built-in bar area.LL also includes an unfinished utility room with plenty of shelving for storage.Current owners installed a french drain and new sump pump to ensure a nice dry basement. Low HOA fee includes POOL and clubhouse, basketball, tennis,tot lot,walking trails and more. Trash removal,lawn care,tree care,and snow removal right to your doorstep can get pretty easy to get used to!! Even a Kindercare for working parents! One of the widest streets with no homes directly across from 147 Chaps Ln allows for more parking and overflow lots are close-by.Prime location right off of 202 and 926 with easy access to all major arteries. Award winning West Chester schools and Rustin HS. Stunning home- isn't it time to stop looking and start living!
Location
State PA
County Chester
Area Thornbury Twp (10366)
Zoning RESID
Rooms
Other Rooms Living Room, Dining Room, Primary Bedroom, Kitchen, Family Room, Bedroom 1
Basement Full, Fully Finished
Interior
Interior Features Primary Bath(s), Butlers Pantry, Ceiling Fan(s), Stall Shower, Breakfast Area
Hot Water Natural Gas
Heating Gas, Forced Air
Cooling Central A/C
Flooring Wood, Fully Carpeted, Tile/Brick
Fireplaces Number 1
Fireplaces Type Marble
Equipment Oven - Self Cleaning, Dishwasher, Disposal, Energy Efficient Appliances, Built-In Microwave
Fireplace Y
Window Features Energy Efficient
Appliance Oven - Self Cleaning, Dishwasher, Disposal, Energy Efficient Appliances, Built-In Microwave
Heat Source Natural Gas
Laundry Upper Floor
Exterior
Exterior Feature Deck(s), Balcony
Garage Inside Access
Garage Spaces 1.0
Utilities Available Cable TV
Amenities Available Swimming Pool, Tennis Courts, Club House, Tot Lots/Playground
Waterfront N
Water Access N
Roof Type Shingle
Accessibility None
Porch Deck(s), Balcony
Parking Type On Street, Driveway, Attached Garage, Other
Attached Garage 1
Total Parking Spaces 1
Garage Y
Building
Story 2
Sewer Public Sewer
Water Public
Architectural Style Colonial
Level or Stories 2
Additional Building Above Grade, Below Grade
Structure Type Cathedral Ceilings,9'+ Ceilings
New Construction N
Schools
Elementary Schools Sarah W. Starkweather
Middle Schools Stetson
High Schools West Chester Bayard Rustin
School District West Chester Area
Others
Pets Allowed Y
HOA Fee Include Pool(s),Common Area Maintenance,Lawn Maintenance,Snow Removal,Trash
Senior Community No
Tax ID 66-03 -0229
Ownership Fee Simple
Pets Description Case by Case Basis
Read Less

Bought with Bela Vora • Coldwell Banker Realty
GET MORE INFORMATION




