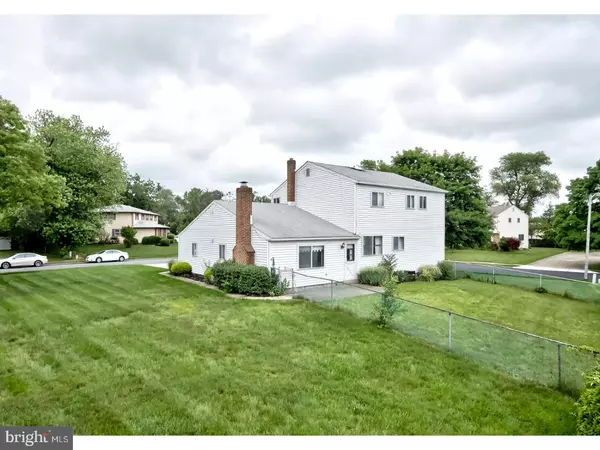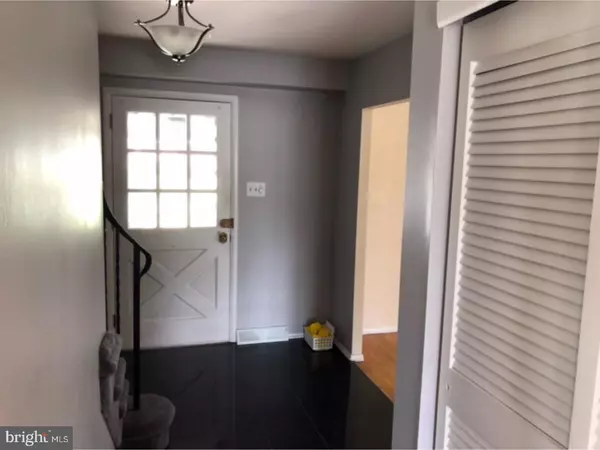For more information regarding the value of a property, please contact us for a free consultation.
6 STONEBRIDGE RD Cherry Hill, NJ 08003
Want to know what your home might be worth? Contact us for a FREE valuation!

Our team is ready to help you sell your home for the highest possible price ASAP
Key Details
Sold Price $262,500
Property Type Single Family Home
Sub Type Detached
Listing Status Sold
Purchase Type For Sale
Square Footage 2,102 sqft
Price per Sqft $124
Subdivision Old Orchard
MLS Listing ID 1001754674
Sold Date 10/26/18
Style Colonial
Bedrooms 4
Full Baths 2
Half Baths 1
HOA Y/N N
Abv Grd Liv Area 2,102
Originating Board TREND
Year Built 1972
Annual Tax Amount $9,718
Tax Year 2017
Lot Size 0.375 Acres
Acres 0.37
Lot Dimensions 121X135
Property Description
Now, PRICED TO SELL!! Once you drive up and see the size of the yard fully surrounding this home, you just might decide to buy it Before you have gone inside! This home sits on a lovely and Huge corner lot, with a great back yard, PLUS each side yard is larger than many houses have as a back yrd (note-just a small portion of total yard was fenced, for a dog).With this much ground, you could add a sunroom out back And a large inground pool, and still not put a dent in the "recreation area". The possibilities are endless. After you have walked the grounds, you will open the front door, and you will continue to smile. In front of you, you will see a home that is light and bright, neutral, and oh soooooo clean and neat. The first floor rooms have now been freshly painted with light neutral colors. The famly room has been painted a light color as well, and the beautiful, never been exposed, hardwood floors in the living and dining rooms have now been revealed. Other first floor highlites include a lovely marble entrance foyer, spacious living rm and din rm, and an updated kitchen with polished wood cabinets, neutral tiled backsplash, granite counters, two pantries, wood floors and newer bisque color appliances including a (rare) Double oven, You will be pleased to also find here the open concept that is so popular these days, with the kitchen and famly room totally open to each other. The famly room has a full wall brick fireplace and mantle, large windows overlooking the backyard, and a door leading right to the back patio. Rounding out the first floor is an updated powder rm and a large laundry room equipped with pantry cabinets and conveniently spacious enough for a 2nd fridge or freezer. Upstairs you will find All 4 bedrooms have been freshly painted as well, including an inviting master bdrm, with 2 large closets, and completed by its own lovely remodeled bath, and the 3 other bedrooms. Most of the bedrooms exhibit recently exposed hardwood floors, in fabulous condition. There is also a "perfect" condition hall bath with 2 sinks. Finishing off this great home is a partially finished basement with storage space as well, and a spacious 2 car garage. When you combine the quality of this home on the inside, with the size of the yard on the outside, you will realize you are looking at a Perfect home for your famly, and want to make an offer right away!
Location
State NJ
County Camden
Area Cherry Hill Twp (20409)
Zoning SFR
Rooms
Other Rooms Living Room, Dining Room, Primary Bedroom, Bedroom 2, Bedroom 3, Kitchen, Family Room, Bedroom 1, Other, Attic
Basement Full
Interior
Interior Features Primary Bath(s), Butlers Pantry, Stall Shower, Kitchen - Eat-In
Hot Water Natural Gas
Heating Gas, Forced Air
Cooling Central A/C
Flooring Wood, Fully Carpeted, Tile/Brick, Marble
Fireplaces Number 1
Fireplaces Type Brick
Equipment Cooktop, Oven - Wall, Oven - Double, Oven - Self Cleaning, Dishwasher, Disposal
Fireplace Y
Appliance Cooktop, Oven - Wall, Oven - Double, Oven - Self Cleaning, Dishwasher, Disposal
Heat Source Natural Gas
Laundry Main Floor
Exterior
Exterior Feature Patio(s), Porch(es)
Parking Features Inside Access, Garage Door Opener
Garage Spaces 5.0
Fence Other
Utilities Available Cable TV
Water Access N
Roof Type Shingle
Accessibility None
Porch Patio(s), Porch(es)
Attached Garage 2
Total Parking Spaces 5
Garage Y
Building
Lot Description Corner, Level
Story 2
Foundation Brick/Mortar
Sewer Public Sewer
Water Public
Architectural Style Colonial
Level or Stories 2
Additional Building Above Grade
New Construction N
Schools
Elementary Schools Joseph D. Sharp
Middle Schools Beck
High Schools Cherry Hill High - East
School District Cherry Hill Township Public Schools
Others
Senior Community No
Tax ID 09-00513 41-00001
Ownership Fee Simple
Acceptable Financing Conventional, VA, FHA 203(b)
Listing Terms Conventional, VA, FHA 203(b)
Financing Conventional,VA,FHA 203(b)
Read Less

Bought with Justo Rodriguez • Weichert Realtors-Cherry Hill



