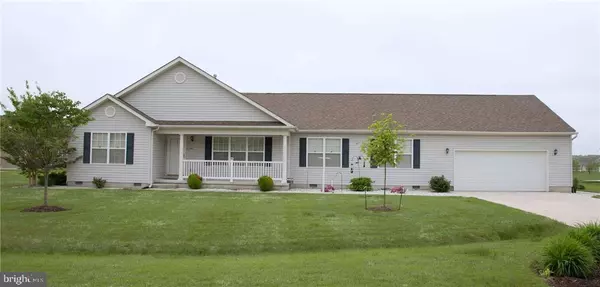For more information regarding the value of a property, please contact us for a free consultation.
21186 SAND DOLLAR TRL Lewes, DE 19958
Want to know what your home might be worth? Contact us for a FREE valuation!

Our team is ready to help you sell your home for the highest possible price ASAP
Key Details
Sold Price $300,000
Property Type Single Family Home
Sub Type Detached
Listing Status Sold
Purchase Type For Sale
Square Footage 2,067 sqft
Price per Sqft $145
Subdivision Heron Bay
MLS Listing ID 1001573068
Sold Date 10/12/18
Style Contemporary
Bedrooms 3
Full Baths 3
Half Baths 1
HOA Fees $55/ann
HOA Y/N Y
Abv Grd Liv Area 2,067
Originating Board SCAOR
Year Built 2010
Lot Size 0.925 Acres
Acres 0.92
Property Description
Bright & Meticulously cared-for Contemporary 3 BR. 3.5 Bath Ranch, in the desirable Heron Bay Community is waiting for you! This 2067 sf home is situated on a cul de sac, has an extended 2 car garage with epoxy floor & abundant storage shelving. This home has a spacious open floor plan that boasts a large living room, kitchen, separate dining area & sliders from dining room to 4 season room - all with upgraded wide plank hardwood laminate flooring. The kitchen features white Maple Cabinets & a large L shaped solid surface breakfast counter to gather around, or for extra meal prep space. Unique is the 2nd Master Bedroom that can be used as an in-law or Au Pair suite. Lush Zoysia Grass is kept beautifully green & plush with irrigation system sourced by own well, keeping water bills minimal. For added privacy, each master is on the opposite side of the house. ONLY 4 miles to restaurants & shops along Route 1 or about 6 miles to downtown Lewes. Come visit & make this house your home!
Location
State DE
County Sussex
Area Indian River Hundred (31008)
Zoning AGRICULTURAL/RESIDENTIAL
Rooms
Other Rooms Living Room, Dining Room, Primary Bedroom, Sitting Room, Kitchen, Sun/Florida Room, Laundry, Additional Bedroom
Main Level Bedrooms 3
Interior
Interior Features Attic, Breakfast Area
Hot Water Tankless
Heating Forced Air, Gas, Propane
Cooling Central A/C, Heat Pump(s)
Flooring Carpet, Laminated
Equipment Disposal, Dryer - Electric, Icemaker, Refrigerator, Microwave, Oven/Range - Electric, Oven - Self Cleaning, Range Hood, Washer, Water Heater - Tankless
Furnishings No
Fireplace N
Window Features Storm
Appliance Disposal, Dryer - Electric, Icemaker, Refrigerator, Microwave, Oven/Range - Electric, Oven - Self Cleaning, Range Hood, Washer, Water Heater - Tankless
Heat Source Bottled Gas/Propane
Exterior
Exterior Feature Patio(s)
Garage Garage Door Opener
Garage Spaces 8.0
Utilities Available Cable TV Available
Amenities Available Basketball Courts, Community Center, Fitness Center, Party Room, Swimming Pool, Pool - Outdoor, Tennis Courts
Waterfront N
Water Access N
Roof Type Architectural Shingle
Accessibility None
Porch Patio(s)
Parking Type Off Street, Driveway, Attached Garage
Attached Garage 2
Total Parking Spaces 8
Garage Y
Building
Story 1
Foundation Concrete Perimeter, Crawl Space
Sewer Public Sewer
Water Public
Architectural Style Contemporary
Level or Stories 1
Additional Building Above Grade
New Construction N
Schools
School District Cape Henlopen
Others
Senior Community No
Tax ID 234-05.00-322.00
Ownership Fee Simple
SqFt Source Estimated
Security Features Smoke Detector
Acceptable Financing Cash, Conventional
Listing Terms Cash, Conventional
Financing Cash,Conventional
Special Listing Condition Standard
Read Less

Bought with CELESTE BEAUPRE • Patterson-Schwartz-Rehoboth
GET MORE INFORMATION




