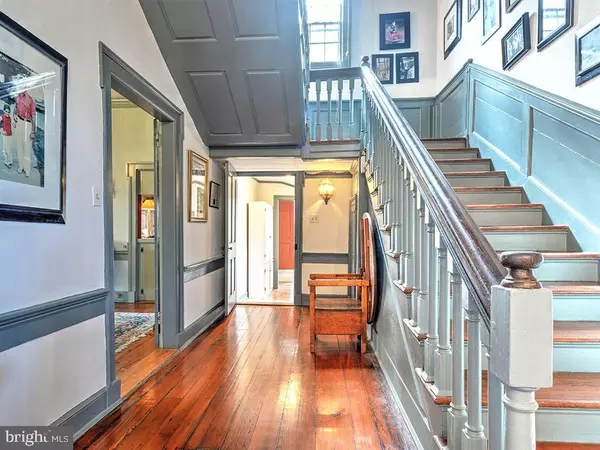For more information regarding the value of a property, please contact us for a free consultation.
624 PILOTTOWN RD Lewes, DE 19958
Want to know what your home might be worth? Contact us for a FREE valuation!

Our team is ready to help you sell your home for the highest possible price ASAP
Key Details
Sold Price $1,625,000
Property Type Single Family Home
Sub Type Detached
Listing Status Sold
Purchase Type For Sale
Square Footage 2,800 sqft
Price per Sqft $580
Subdivision None Available
MLS Listing ID 1001569710
Sold Date 10/10/18
Style Colonial
Bedrooms 4
Full Baths 2
Half Baths 1
HOA Y/N N
Abv Grd Liv Area 2,800
Originating Board SCAOR
Year Built 1750
Annual Tax Amount $3,394
Lot Size 1.230 Acres
Acres 1.23
Lot Dimensions 124x307
Property Description
Charming and historic 1700?s home situated on sought after Pilottown Road with gorgeous canal views. This well-appointed home features 4BR, 2.5BA, wide plank hardwood floors, tall ceilings, exposed beams, various custom built-ins, multiple wood-burning fireplaces, hidden butlers staircase and much more. Those who appreciate historical architecture will notice crown molding, dentil and fretwork dentil accents throughout the home. Recent updates include new windows for energy efficiency, updated bathroom, tile flooring, and security system. Step outside and enjoy lush & pristine landscaping with mature trees, brick patio, and an abundance of secluded open space along with a barn, several outbuildings, and detached 2-car garage. If you enjoy being on the water, this home includes a private boat house, dock and 6 boat slips providing you with quick access to the Delaware Bay. Must see.
Location
State DE
County Sussex
Area Lewes Rehoboth Hundred (31009)
Zoning TOWN CODE
Rooms
Basement Partial, Outside Entrance
Interior
Interior Features Attic, Kitchen - Country, Kitchen - Eat-In, Combination Kitchen/Living, Exposed Beams
Hot Water Electric
Heating Forced Air, Zoned, Oil
Cooling Central A/C, Zoned
Flooring Hardwood
Fireplaces Number 1
Fireplaces Type Wood
Equipment Dishwasher, Disposal, Dryer - Electric, Icemaker, Refrigerator, Microwave, Oven/Range - Electric, Oven - Double, Washer, Water Heater
Furnishings No
Fireplace Y
Window Features Screens
Appliance Dishwasher, Disposal, Dryer - Electric, Icemaker, Refrigerator, Microwave, Oven/Range - Electric, Oven - Double, Washer, Water Heater
Heat Source Oil
Exterior
Exterior Feature Patio(s)
Garage Additional Storage Area
Fence Fully
Waterfront Y
Water Access Y
View Canal
Roof Type Architectural Shingle,Shingle,Wood
Accessibility None
Porch Patio(s)
Parking Type Off Street, Driveway, Detached Garage
Garage Y
Building
Lot Description Landscaping, Trees/Wooded
Story 3
Foundation Block
Sewer Public Sewer
Water Public
Architectural Style Colonial
Level or Stories 3+
Additional Building Above Grade
New Construction N
Schools
School District Cape Henlopen
Others
Senior Community No
Tax ID 335-04.14-103.00
Ownership Fee Simple
SqFt Source Estimated
Security Features Security System
Acceptable Financing Cash, Conventional
Listing Terms Cash, Conventional
Financing Cash,Conventional
Special Listing Condition Standard
Read Less

Bought with Robert J Healy • Ocean Atlantic Agency
GET MORE INFORMATION




