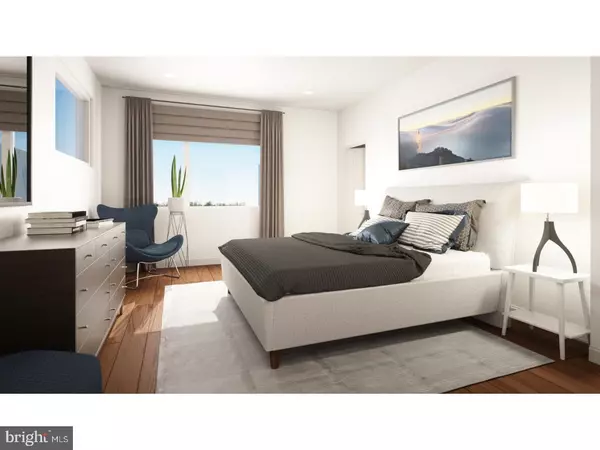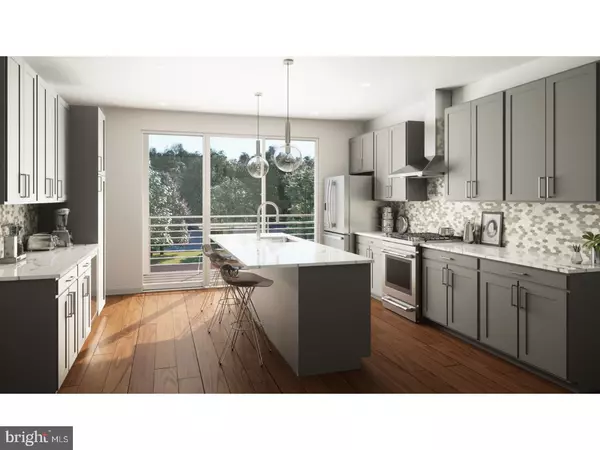For more information regarding the value of a property, please contact us for a free consultation.
4453 RIVER RIDGE CT Philadelphia, PA 19129
Want to know what your home might be worth? Contact us for a FREE valuation!

Our team is ready to help you sell your home for the highest possible price ASAP
Key Details
Sold Price $763,525
Property Type Townhouse
Sub Type Interior Row/Townhouse
Listing Status Sold
Purchase Type For Sale
Square Footage 2,800 sqft
Price per Sqft $272
Subdivision East Falls
MLS Listing ID 1000301838
Sold Date 04/01/19
Style Contemporary
Bedrooms 3
Full Baths 3
Half Baths 1
HOA Fees $160/mo
HOA Y/N Y
Abv Grd Liv Area 2,800
Originating Board TREND
Year Built 2018
Annual Tax Amount $2,000
Tax Year 2018
Lot Size 1.241 Acres
Acres 1.24
Lot Dimensions 198X164
Property Description
Enjoy a ten year tax abatement in the most dynamic new town home community in Philadelphia. The Overlook rises above the Schuylkill and beyond expectations. These twenty one town homes embody their dynamic East Falls neighborhood. Each home will enjoy expansive river views, open concept living, three bedrooms and three and a half bathrooms. The third floor master suite is an oasis beyond the reaches of the city below. The Overlook creates a lifestyle that embraces the excitement of the city but boasts the convenience of an attached garage, high ceilings to create dramatic spaces to live and entertain, and a rooftop deck with spectacular views. The Overlook will allow you to experience all the best of Philadelphia while enjoying all the comforts of home. Delivery October 2018.
Location
State PA
County Philadelphia
Area 19129 (19129)
Zoning CMX3
Rooms
Other Rooms Living Room, Dining Room, Primary Bedroom, Bedroom 2, Kitchen, Family Room, Bedroom 1
Basement Full, Fully Finished
Interior
Interior Features Kitchen - Eat-In
Hot Water Natural Gas
Cooling Central A/C
Fireplace N
Heat Source Natural Gas
Laundry Upper Floor
Exterior
Garage Spaces 3.0
Waterfront N
Water Access N
View Water
Accessibility None
Parking Type Other
Total Parking Spaces 3
Garage N
Building
Story 3+
Sewer Public Sewer
Water Public
Architectural Style Contemporary
Level or Stories 3+
Additional Building Above Grade
New Construction Y
Schools
Middle Schools Thomas Mifflin School
High Schools Roxborough
School District The School District Of Philadelphia
Others
Senior Community No
Tax ID 871402530
Ownership Fee Simple
SqFt Source Assessor
Special Listing Condition Standard
Read Less

Bought with Tracy Slowik • The How Group Real Estate
GET MORE INFORMATION




