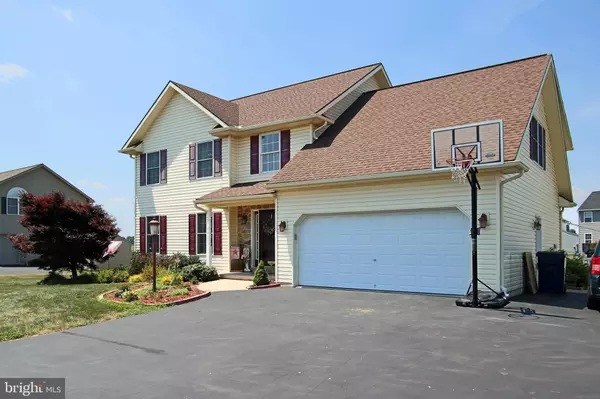For more information regarding the value of a property, please contact us for a free consultation.
428 CHARLES ST Lebanon, PA 17042
Want to know what your home might be worth? Contact us for a FREE valuation!

Our team is ready to help you sell your home for the highest possible price ASAP
Key Details
Sold Price $279,000
Property Type Single Family Home
Sub Type Detached
Listing Status Sold
Purchase Type For Sale
Square Footage 2,867 sqft
Price per Sqft $97
Subdivision East Evergreen Estates
MLS Listing ID 1001955226
Sold Date 09/28/18
Style Traditional
Bedrooms 4
Full Baths 2
Half Baths 1
HOA Y/N N
Abv Grd Liv Area 2,367
Originating Board BRIGHT
Year Built 2005
Annual Tax Amount $5,524
Tax Year 2018
Lot Size 0.400 Acres
Acres 0.4
Lot Dimensions 100x173
Property Description
Backyard Staycation! Be the envy of your friends and relatives when you entertain in your new home. This 4 bedroom 2 1/2 bath home has an amazing fenced in large level backyard with multiple decks including gas line for the grill, 16'x36' inground pool with diving board, playground with covered sandbox, playset, life size checkerboard, jungle gym and fenced in garden area. The 10'x16' shed is accessible from front or back. The home features economical gas heat, 1st floor family room plus lower level game room. Pool Table is optional. The huge master suite includes 8'x7' closet, cathedral ceiling, full bath with double bowl vanity and extra cabinetry and convenient 2nd floor laundry. Also included is a candle package, Atmos air purification system, gas fireplace and all upgraded appliances including Jennair gas range, stainless steel kitchen appliances and front loading washer and dryer. Double atrium doors lead to backyard with beautiful sunset views. In addition to the 2 car attached garage is parking for 5 cars in the driveway. Make this home a priority to see! You won't be disappointed.
Location
State PA
County Lebanon
Area South Lebanon Twp (13230)
Zoning RESIDENTIAL 1
Rooms
Other Rooms Living Room, Dining Room, Primary Bedroom, Bedroom 2, Bedroom 3, Kitchen, Game Room, Family Room, Bedroom 1, Bathroom 1, Primary Bathroom, Half Bath
Basement Full, Improved, Interior Access, Partially Finished, Poured Concrete
Interior
Interior Features Air Filter System, Carpet, Ceiling Fan(s), Family Room Off Kitchen, Floor Plan - Traditional, Formal/Separate Dining Room, Primary Bath(s), Pantry, Recessed Lighting, Stall Shower, Walk-in Closet(s), Upgraded Countertops
Hot Water Natural Gas
Heating Forced Air
Cooling Central A/C
Flooring Carpet, Laminated, Vinyl
Fireplaces Number 1
Fireplaces Type Gas/Propane, Mantel(s), Stone
Equipment Air Cleaner, Built-In Microwave, Dishwasher, Disposal, Dryer, Humidifier, Icemaker, Microwave, Oven/Range - Gas, Refrigerator, Stainless Steel Appliances, Washer, Water Heater
Fireplace Y
Window Features Insulated,Vinyl Clad,Triple Pane
Appliance Air Cleaner, Built-In Microwave, Dishwasher, Disposal, Dryer, Humidifier, Icemaker, Microwave, Oven/Range - Gas, Refrigerator, Stainless Steel Appliances, Washer, Water Heater
Heat Source Natural Gas
Laundry Upper Floor
Exterior
Garage Garage - Front Entry, Garage Door Opener, Inside Access
Garage Spaces 7.0
Fence Vinyl
Pool In Ground
Waterfront N
Water Access N
Accessibility 2+ Access Exits, Level Entry - Main
Parking Type Attached Garage, Driveway, Off Street
Attached Garage 2
Total Parking Spaces 7
Garage Y
Building
Lot Description Level, Landscaping, Road Frontage
Story 2
Sewer Public Sewer
Water Public
Architectural Style Traditional
Level or Stories 2
Additional Building Above Grade, Below Grade
Structure Type Dry Wall
New Construction N
Schools
Middle Schools Cedar Crest
High Schools Cedar Crest
School District Cornwall-Lebanon
Others
Senior Community No
Tax ID 30-2350698-362127-0000
Ownership Fee Simple
SqFt Source Assessor
Security Features Carbon Monoxide Detector(s),Smoke Detector
Acceptable Financing Cash, Conventional, FHA, VA
Listing Terms Cash, Conventional, FHA, VA
Financing Cash,Conventional,FHA,VA
Special Listing Condition Standard
Read Less

Bought with Stuart Hanford • RE/MAX Cornerstone
GET MORE INFORMATION




