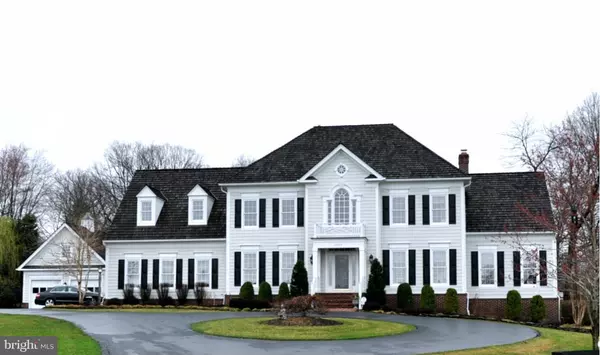For more information regarding the value of a property, please contact us for a free consultation.
24128 GRAND ELLISON CT Aldie, VA 20105
Want to know what your home might be worth? Contact us for a FREE valuation!

Our team is ready to help you sell your home for the highest possible price ASAP
Key Details
Sold Price $1,175,000
Property Type Single Family Home
Sub Type Detached
Listing Status Sold
Purchase Type For Sale
Square Footage 5,793 sqft
Price per Sqft $202
Subdivision Westbrook
MLS Listing ID 1000617823
Sold Date 05/18/15
Style Colonial
Bedrooms 5
Full Baths 5
HOA Y/N N
Abv Grd Liv Area 4,509
Originating Board MRIS
Year Built 2005
Annual Tax Amount $12,773
Tax Year 2014
Lot Size 3.670 Acres
Acres 3.67
Property Description
Over 6000 sq ft of livable luxury on 3.67 acres with private backyard retreat including pool, hot tub, pond and more!! Gourmet kitchen w cherry cabs, center island, new stainless appliances, coffered ceilings, solarium, hardwood floors, new carpet, fresh paint! Luxe master suite with HUGE closet and spa like bath. Sunny walk out basement has den, rec room, theater area, billiards space and more
Location
State VA
County Loudoun
Rooms
Other Rooms Living Room, Dining Room, Primary Bedroom, Bedroom 2, Bedroom 3, Bedroom 4, Bedroom 5, Kitchen, Game Room, Family Room, Breakfast Room, Sun/Florida Room, Great Room, In-Law/auPair/Suite, Laundry, Utility Room
Basement Rear Entrance, Connecting Stairway, Fully Finished, Outside Entrance, Walkout Level
Interior
Interior Features Family Room Off Kitchen, Kitchen - Gourmet, Kitchen - Island, Kitchen - Table Space, Dining Area, Kitchen - Eat-In, Breakfast Area, Crown Moldings, Curved Staircase, Window Treatments, Upgraded Countertops, Primary Bath(s), Wainscotting, Wet/Dry Bar, Wood Floors, Floor Plan - Traditional
Hot Water Bottled Gas
Heating Heat Pump(s)
Cooling Central A/C
Fireplaces Number 1
Fireplaces Type Mantel(s)
Equipment Dishwasher, Disposal, Dryer, Exhaust Fan, Icemaker, Microwave, Oven - Double, Oven - Self Cleaning, Oven/Range - Gas, Range Hood, Refrigerator
Fireplace Y
Appliance Dishwasher, Disposal, Dryer, Exhaust Fan, Icemaker, Microwave, Oven - Double, Oven - Self Cleaning, Oven/Range - Gas, Range Hood, Refrigerator
Heat Source Bottled Gas/Propane
Exterior
Exterior Feature Brick, Deck(s), Patio(s), Porch(es)
Parking Features Garage Door Opener
Garage Spaces 4.0
Fence Decorative, Fully, Other
Pool In Ground
Utilities Available Cable TV Available, DSL Available, Fiber Optics Available
Waterfront Description Private Dock Site
View Y/N Y
Water Access Y
Water Access Desc Private Access
View Water, Mountain, Trees/Woods
Roof Type Shake
Accessibility None
Porch Brick, Deck(s), Patio(s), Porch(es)
Total Parking Spaces 4
Garage Y
Private Pool Y
Building
Lot Description Pond, Premium, Backs to Trees, Cleared, Cul-de-sac, Landscaping, Stream/Creek, Trees/Wooded
Story 3+
Sewer Septic = # of BR
Water Well
Architectural Style Colonial
Level or Stories 3+
Additional Building Above Grade, Below Grade
Structure Type 9'+ Ceilings
New Construction N
Schools
Elementary Schools Aldie
Middle Schools Mercer
High Schools John Champe
School District Loudoun County Public Schools
Others
Senior Community No
Tax ID 325364362000
Ownership Fee Simple
Security Features Motion Detectors,Surveillance Sys
Special Listing Condition Standard
Read Less

Bought with Frances V Irizarry • Avery-Hess, REALTORS



