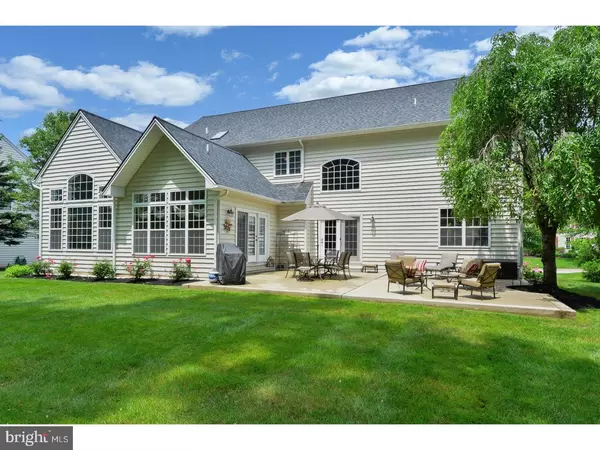For more information regarding the value of a property, please contact us for a free consultation.
29 PENNROSE TALLEY Garnet Valley, PA 19060
Want to know what your home might be worth? Contact us for a FREE valuation!

Our team is ready to help you sell your home for the highest possible price ASAP
Key Details
Sold Price $780,000
Property Type Single Family Home
Sub Type Detached
Listing Status Sold
Purchase Type For Sale
Square Footage 6,125 sqft
Price per Sqft $127
Subdivision Arborlea
MLS Listing ID 1001761328
Sold Date 09/25/18
Style Colonial
Bedrooms 5
Full Baths 3
Half Baths 2
HOA Fees $27/ann
HOA Y/N Y
Abv Grd Liv Area 6,125
Originating Board TREND
Year Built 2004
Annual Tax Amount $14,146
Tax Year 2018
Lot Size 0.600 Acres
Acres 0.6
Lot Dimensions 0X0
Property Description
Welcome to Arborlea! Beautifully decorated model home in Garnet Valley! In the award winning Garnet Valley School district! This custom Colonial is exquisitely decorated with all the upgrades needed for executive style living! This Chestnut Model has 5 BEDROOMS & 3 FULL bathrooms. As you enter the front foyer, notice the gleaming Brazilian cherry flooring that continues throughout the first floor. Formal Living Room & Dining Room is inclusive of custom Window Treatments. Crown & chair rail molding expands throughout the foyer, dining room & up the staircase. The CHEF/BAKER'S KITCHEN is inclusive of a Granite Island, FULL Pantry closet & FULL storage closet. Double oven, Microwave & PLENTY of cabinet space, as well as a desk area. There is a lighted breakfront that sits between the Kitchen & Breakfast Room! (Please note the Breakfast & Great rooms were extended 2 feet from the original plans.) The Breakfast Room faces the serene backyard with mature trees & newer patio. The custom window treatments in this room are incredible! There is access to the backyard from the breakfast room. Take a morning stroll in your backyard w/coffee in hand. The Great Room has a cathedral ceiling with gas fireplace & views of the backyard! There is also a second entrance from the driveway; a convenient "MUD ROOM". A place to hang your shopping bags (or backpacks) on the custom seating & storage hooks! Efficient & Organized! Dual staircase to the second floor. The front stairway has a loft area with an upgraded lighting package. Leading to the Master Bedroom sitting area. The master bedroom has a walk in closet, a private bath with jetted tub & dual sinks. Newer carpeting in the hallway, 2 bedrooms & back stairway. BEDROOM 2 has a sports theme, with a LARGE DOUBLE CLOSET! BEDROOM 3 is inclusive of another LARGE DOUBLE CLOSET! BEDROOM 4 has a PRIVATE bathroom! BEDROOM 5, is the most unique, currently being used as a second office w/2 closets. This home includes a completely finished basement. The Open staircase to the lower level includes a 2nd KITCHEN area! Make this space an IN-LAW suite, au pair space or a gathering place for those big Sunday football games. The finished basement was professionally divided for an office, or possibly a "6th BEDROOM"! There is a storage area & closeted area for HVAC, etc. The front & backyards are professionally landscaped. Entertain your guests this summer, on the newer paver patio!
Location
State PA
County Delaware
Area Concord Twp (10413)
Zoning RES
Rooms
Other Rooms Living Room, Dining Room, Primary Bedroom, Bedroom 2, Bedroom 3, Kitchen, Family Room, Bedroom 1, In-Law/auPair/Suite, Laundry, Other
Basement Full, Fully Finished
Interior
Interior Features Primary Bath(s), Kitchen - Island, Butlers Pantry, Skylight(s), Ceiling Fan(s), 2nd Kitchen, Wet/Dry Bar, Dining Area
Hot Water Natural Gas, Electric, Propane
Heating Gas, Propane, Forced Air
Cooling Central A/C
Flooring Wood, Tile/Brick
Fireplaces Number 1
Fireplaces Type Gas/Propane
Equipment Cooktop, Oven - Double, Oven - Self Cleaning, Dishwasher, Disposal
Fireplace Y
Appliance Cooktop, Oven - Double, Oven - Self Cleaning, Dishwasher, Disposal
Heat Source Natural Gas, Bottled Gas/Propane
Laundry Upper Floor
Exterior
Exterior Feature Deck(s), Patio(s)
Garage Inside Access, Garage Door Opener
Garage Spaces 6.0
Utilities Available Cable TV
Waterfront N
Water Access N
Accessibility None
Porch Deck(s), Patio(s)
Parking Type Attached Garage, Other
Attached Garage 3
Total Parking Spaces 6
Garage Y
Building
Story 2
Sewer Public Sewer
Water Public
Architectural Style Colonial
Level or Stories 2
Additional Building Above Grade
Structure Type Cathedral Ceilings,9'+ Ceilings
New Construction N
Schools
Elementary Schools Concord
Middle Schools Garnet Valley
High Schools Garnet Valley
School District Garnet Valley
Others
Pets Allowed Y
HOA Fee Include Common Area Maintenance
Senior Community No
Tax ID 13-00-00613-37
Ownership Fee Simple
Security Features Security System
Acceptable Financing Conventional, VA, FHA 203(b)
Listing Terms Conventional, VA, FHA 203(b)
Financing Conventional,VA,FHA 203(b)
Pets Description Case by Case Basis
Read Less

Bought with Paul Greenholt • Weichert Realtors
GET MORE INFORMATION




