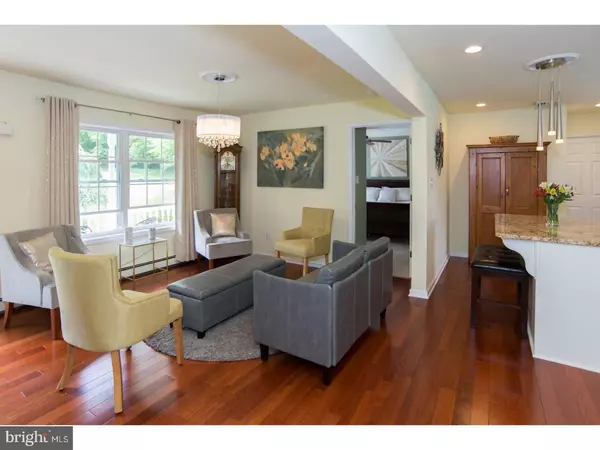For more information regarding the value of a property, please contact us for a free consultation.
120 DOUGLAS ST Lambertville, NJ 08530
Want to know what your home might be worth? Contact us for a FREE valuation!

Our team is ready to help you sell your home for the highest possible price ASAP
Key Details
Sold Price $400,000
Property Type Single Family Home
Sub Type Detached
Listing Status Sold
Purchase Type For Sale
Square Footage 1,152 sqft
Price per Sqft $347
Subdivision Cottage Hill
MLS Listing ID 1001836614
Sold Date 09/14/18
Style Ranch/Rambler
Bedrooms 3
Full Baths 2
Half Baths 1
HOA Y/N N
Abv Grd Liv Area 1,152
Originating Board TREND
Year Built 1995
Annual Tax Amount $5,986
Tax Year 2017
Lot Size 8,276 Sqft
Acres 0.19
Lot Dimensions .19
Property Description
Perfectly perched on Cottage Hill in charming Lambertville, this lovely home was recently renovated from top to bottom, offering the ideal set up for comfortable, in-town living. A stone walkway leads past lush landscaping to a sweet covered front porch and onwards inside to the light and inviting main level. Gleaming wood floors run throughout the tastefully appointed open living and dining rooms. The updated kitchen with over-sized island features granite counters, stainless steel appliances, white cabinetry, and a textured mosaic-tile backsplash. Step down to discover the bright and warm sunroom overlooking the verdant rear lawn and mature tree line beyond. All three bedrooms enjoy plentiful closet storage, including the ensuite master. A second full bath and laundry room complete the level. The finished basement is an ideal spot for entertaining or relaxing at home, complete with wet bar and powder room. Outside find the landscaped rear yard with crushed stone patio and multiple planting areas. Driveway parking for multiple cars and a whole-house generator make for added day-to-day conveniences.
Location
State NJ
County Hunterdon
Area Lambertville City (21017)
Zoning R-1
Rooms
Other Rooms Living Room, Dining Room, Primary Bedroom, Bedroom 2, Kitchen, Family Room, Bedroom 1, Laundry, Other, Attic
Basement Full, Fully Finished
Interior
Interior Features Primary Bath(s), Kitchen - Island, Ceiling Fan(s), Wet/Dry Bar, Dining Area
Hot Water Oil
Heating Oil, Baseboard
Cooling Central A/C
Flooring Wood, Fully Carpeted, Tile/Brick
Equipment Dishwasher, Built-In Microwave
Fireplace N
Window Features Energy Efficient
Appliance Dishwasher, Built-In Microwave
Heat Source Oil
Laundry Main Floor
Exterior
Exterior Feature Patio(s), Porch(es)
Garage Spaces 3.0
Utilities Available Cable TV
Waterfront N
Water Access N
Roof Type Shingle
Accessibility None
Porch Patio(s), Porch(es)
Parking Type Driveway
Total Parking Spaces 3
Garage N
Building
Lot Description Front Yard, Rear Yard
Story 1
Sewer Public Sewer
Water Well
Architectural Style Ranch/Rambler
Level or Stories 1
Additional Building Above Grade
New Construction N
Schools
Elementary Schools Lambertville Public School
High Schools South Hunterdon
School District South Hunterdon Regional
Others
Senior Community No
Tax ID 17-01061-00009 01
Ownership Fee Simple
Acceptable Financing Conventional, VA
Listing Terms Conventional, VA
Financing Conventional,VA
Read Less

Bought with Susan Dehaven • Corcoran Sawyer Smith
GET MORE INFORMATION




