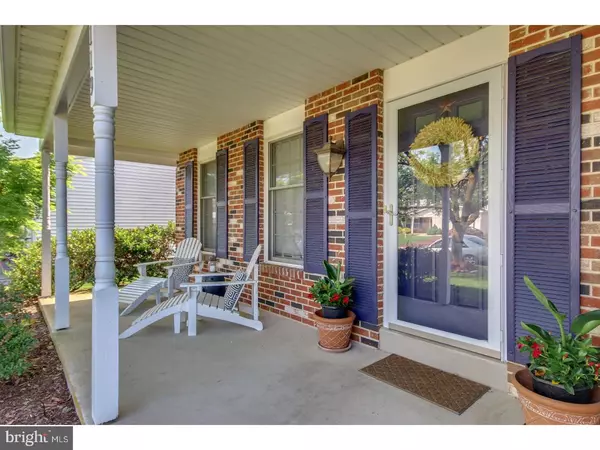For more information regarding the value of a property, please contact us for a free consultation.
119 GENTRY DR Hilltown, PA 18944
Want to know what your home might be worth? Contact us for a FREE valuation!

Our team is ready to help you sell your home for the highest possible price ASAP
Key Details
Sold Price $299,000
Property Type Single Family Home
Sub Type Detached
Listing Status Sold
Purchase Type For Sale
Square Footage 1,564 sqft
Price per Sqft $191
Subdivision Sterling Knoll
MLS Listing ID 1002087740
Sold Date 09/14/18
Style Colonial
Bedrooms 3
Full Baths 2
Half Baths 1
HOA Y/N N
Abv Grd Liv Area 1,564
Originating Board TREND
Year Built 1992
Annual Tax Amount $4,784
Tax Year 2018
Lot Size 6,000 Sqft
Acres 0.14
Lot Dimensions 50X120
Property Description
Pictures say a thousand words but we would need more than this space offers for this home! The owners of 119 Gentry Drive have spared no expense and have wildly over improved all aspects of this home. Open the keyless entry front door and step onto Natural Slate tile flooring that extends into the kitchen. To the left of the foyer is your living room with Brazilian Cherry flooring that flows through and into the dining room. The large front windows with custom treatments flood the living room with warm light that highlights extra wide crown molding, chair rail and wainscoting. The kitchen knocks it out of the park with Solid Cherry custom cabinets, built in pantry, under cabinet lighting and granite countertops that wrap around to bar seating. The newer appliances are top of the line with Double convection oven and microwave with a large refrigerator and built in speaker system. The kitchen is finished off with a fully updated half bath and access to the paver patio. Follow the steps up to your master suite oasis with custom window treatments, stylish ceiling fan and walk in closet with solid wood closet organizer system. The Master Bath is filled with stylish quality. Let's start at the heated floor with porcelain tile, custom roman shower with rain head, body sprays and extra thick custom glass doors. The vanity and built in cabinets are cherry wood with marble tops. Into the hallway you find the second full bath with marble tile floor and shower with rain showerhead and extra tall vanity with slow close drawers and marble top. Finishing off this floor is two well-sized bedrooms both with two closets and new carpet in all the rooms. Adding to the useable square footage is the finished basement with vinyl "hardwood" flooring a built in bar with butcher-block top and separate mechanical room with washer and dryer. If that was not enough the home features a newer roof (2008), New water heater (2016,) New SEER heat pump/AC (2013), whole home humidifier (2013), whole home water filter (2007), new sump pump (2013), exterior sprinkler system (2008), Honeywell Wi-Fi enabled programmable thermostat, programmable exterior lighting, whole home surge protector, rocking chair front porch and playground located in the open space. And to finish it off enjoy evenings on your paver patio with views of open space! Please call or ask your agent for the full list of upgrades and make your appointment to see 119 Gentry Drive.
Location
State PA
County Bucks
Area Hilltown Twp (10115)
Zoning CR
Rooms
Other Rooms Living Room, Dining Room, Primary Bedroom, Bedroom 2, Kitchen, Family Room, Bedroom 1, Other
Basement Full
Interior
Interior Features Primary Bath(s), Ceiling Fan(s), Air Filter System, Water Treat System, Wet/Dry Bar, Breakfast Area
Hot Water Electric
Heating Electric, Heat Pump - Electric BackUp, Forced Air, Energy Star Heating System, Programmable Thermostat
Cooling Central A/C
Flooring Wood, Fully Carpeted, Tile/Brick, Marble
Equipment Oven - Double, Oven - Self Cleaning, Disposal, Energy Efficient Appliances, Built-In Microwave
Fireplace N
Window Features Energy Efficient
Appliance Oven - Double, Oven - Self Cleaning, Disposal, Energy Efficient Appliances, Built-In Microwave
Heat Source Electric
Laundry Basement
Exterior
Exterior Feature Patio(s), Porch(es)
Garage Inside Access
Garage Spaces 3.0
Utilities Available Cable TV
Waterfront N
Water Access N
Roof Type Shingle
Accessibility None
Porch Patio(s), Porch(es)
Parking Type Attached Garage, Other
Attached Garage 1
Total Parking Spaces 3
Garage Y
Building
Lot Description Level, Open, Front Yard, Rear Yard, SideYard(s)
Story 2
Sewer Public Sewer
Water Public
Architectural Style Colonial
Level or Stories 2
Additional Building Above Grade
New Construction N
Schools
Elementary Schools Seylar
Middle Schools Pennridge Central
High Schools Pennridge
School District Pennridge
Others
Senior Community No
Tax ID 15-045-027
Ownership Fee Simple
Acceptable Financing Conventional, VA, USDA
Listing Terms Conventional, VA, USDA
Financing Conventional,VA,USDA
Read Less

Bought with Pamela J. Vollrath • RE/MAX Centre Realtors
GET MORE INFORMATION




