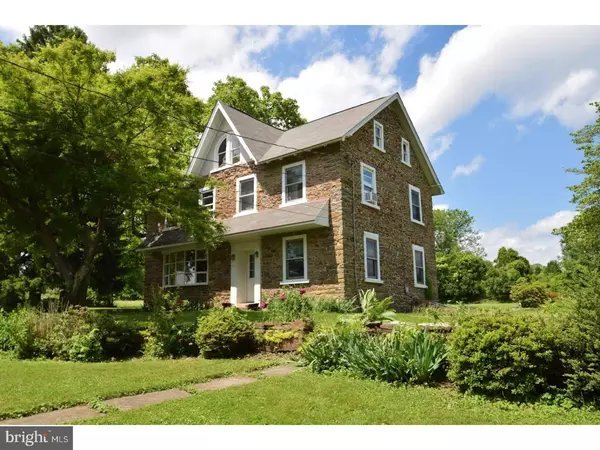For more information regarding the value of a property, please contact us for a free consultation.
927 GREEN ST Perkasie, PA 18944
Want to know what your home might be worth? Contact us for a FREE valuation!

Our team is ready to help you sell your home for the highest possible price ASAP
Key Details
Sold Price $610,000
Property Type Single Family Home
Sub Type Detached
Listing Status Sold
Purchase Type For Sale
Square Footage 3,839 sqft
Price per Sqft $158
Subdivision Hilltown
MLS Listing ID 1001806404
Sold Date 09/12/18
Style Colonial
Bedrooms 5
Full Baths 3
HOA Y/N N
Abv Grd Liv Area 3,839
Originating Board TREND
Year Built 1860
Annual Tax Amount $11,057
Tax Year 2018
Lot Size 28.060 Acres
Acres 28.06
Property Description
Welcome to Seven Springs Farm! 1st time offered since the 1950s. This is a very unique and special property on 28 acres with lots of options and potential. Enter down the long driveway that will take you to the stately stone farmhouse with in law suite. Main house boast 4 bedrooms, 2 full bathe ( 1 bath in need of repairs), beautiful wood floors throughout, large living room with fireplace and comfortable family room. Beautifully updated kitchen with exposed stone walls. In law suite off the kitchen with living room, kitchen area, full bathroom and bedroom with cathedral ceiling. Main house with front & back staircase which leads to main bedroom or attic staircase. Lots and lots of charm. Overall the home is in very good condition but the property is being sold in as is condition. Property boast lots of privacy with outbuildings including garages, pond with fish, woods and open fields. Can be sold along with mls #: 7195596 which will give you an additional 1.25 acres and 148 ' additional frontage for possible subdivision. Potential additional 10 acres may be available ( not currently listed) bringing the total possible acreage to 39 acres! Such an amazing property. Wonderful Opportunity!
Location
State PA
County Bucks
Area Hilltown Twp (10115)
Zoning RR
Rooms
Other Rooms Living Room, Primary Bedroom, Bedroom 2, Bedroom 3, Kitchen, Family Room, Bedroom 1, In-Law/auPair/Suite, Other, Attic
Basement Full, Unfinished
Interior
Interior Features Kitchen - Eat-In
Hot Water Oil
Heating Oil, Heat Pump - Electric BackUp, Hot Water
Cooling Central A/C, Wall Unit
Flooring Wood
Fireplaces Number 1
Equipment Built-In Range, Oven - Wall
Fireplace Y
Appliance Built-In Range, Oven - Wall
Heat Source Oil
Laundry Main Floor
Exterior
Exterior Feature Patio(s)
Garage Spaces 7.0
Roof Type Pitched
Accessibility None
Porch Patio(s)
Total Parking Spaces 7
Garage Y
Building
Lot Description Level, Open, Trees/Wooded, Front Yard, Rear Yard, SideYard(s), Subdivision Possible
Story 3+
Sewer On Site Septic
Water Well
Architectural Style Colonial
Level or Stories 3+
Additional Building Above Grade
Structure Type Cathedral Ceilings
New Construction N
Schools
High Schools Pennridge
School District Pennridge
Others
Senior Community No
Tax ID 15-028-065
Ownership Fee Simple
Acceptable Financing Conventional
Listing Terms Conventional
Financing Conventional
Read Less

Bought with Richard Gisondi • RE/MAX Legacy



