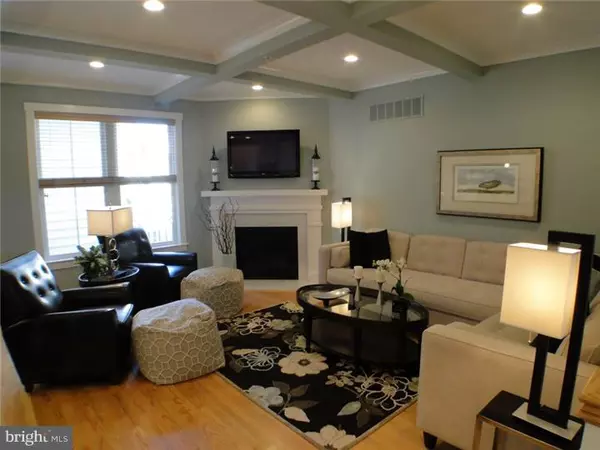For more information regarding the value of a property, please contact us for a free consultation.
91 DELANCEY PL Plymouth Meeting, PA 19462
Want to know what your home might be worth? Contact us for a FREE valuation!

Our team is ready to help you sell your home for the highest possible price ASAP
Key Details
Sold Price $460,000
Property Type Townhouse
Sub Type Interior Row/Townhouse
Listing Status Sold
Purchase Type For Sale
Square Footage 2,219 sqft
Price per Sqft $207
Subdivision Cold Point Village
MLS Listing ID 1002813476
Sold Date 10/15/15
Style Colonial
Bedrooms 3
Full Baths 2
Half Baths 1
HOA Fees $150/mo
HOA Y/N Y
Abv Grd Liv Area 2,219
Originating Board TREND
Year Built 2014
Tax Year 2013
Lot Dimensions 0X0
Property Description
The Newest & Finest luxury Townhome community the area is offering! Sal Paone builders proudly presents "Cold Point Village" Center City's "Best Address" in a beautiful Suburban Traditional Neighborhood. Conveniently located to all major areas, I-476 and Pa.Tpk. This exceptional Beechwood model offers numerous lst fl options for rooms to be designed and interchanged to meet your personal lifestyle. 2nd floor offers 3 Bed, 2 1/2 Baths & conveniently located laundry. Extensive standard features that incorporate the finest of materials & meticulous craftsmanship..features that are distinctively PAONE...Site finished hardwood floors, beautiful kitchen cabinetry granite countertops, ceramic tile in baths, & extensive detailed trim and moldings. Custom options have been selected for this model. Photos shown are from Furnished Model Home. Agent: Agent must accompany client on initial visit to receive commission. Commission paid on Base price of $434,900.
Location
State PA
County Montgomery
Area Plymouth Twp (10649)
Rooms
Other Rooms Living Room, Dining Room, Primary Bedroom, Bedroom 2, Kitchen, Family Room, Bedroom 1
Basement Full, Unfinished
Interior
Interior Features Primary Bath(s), Dining Area
Hot Water Natural Gas
Heating Gas, Forced Air
Cooling Central A/C
Flooring Wood, Fully Carpeted, Tile/Brick
Fireplaces Number 1
Equipment Cooktop, Oven - Self Cleaning, Dishwasher, Disposal
Fireplace Y
Appliance Cooktop, Oven - Self Cleaning, Dishwasher, Disposal
Heat Source Natural Gas
Laundry Upper Floor
Exterior
Exterior Feature Deck(s)
Garage Spaces 4.0
Water Access N
Roof Type Pitched,Shingle
Accessibility None
Porch Deck(s)
Attached Garage 2
Total Parking Spaces 4
Garage Y
Building
Story 2
Sewer Public Sewer
Water Public
Architectural Style Colonial
Level or Stories 2
Additional Building Above Grade
Structure Type 9'+ Ceilings
New Construction Y
Schools
Middle Schools Colonial
High Schools Plymouth Whitemarsh
School District Colonial
Others
Pets Allowed Y
HOA Fee Include Common Area Maintenance
Ownership Fee Simple
Security Features Security System
Pets Allowed Case by Case Basis
Read Less

Bought with Kimberly DeSantis Stewart • Long & Foster Real Estate, Inc.



