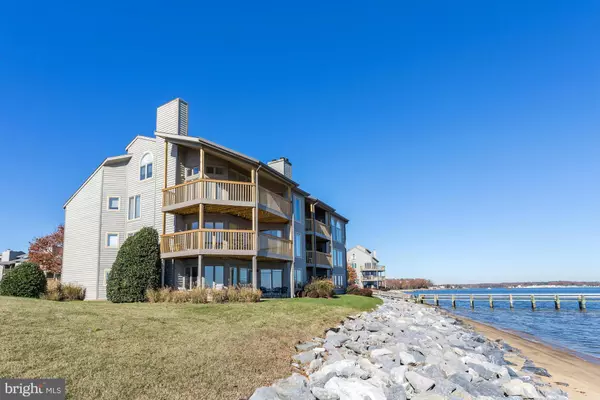For more information regarding the value of a property, please contact us for a free consultation.
2127 BEACH VILLAGE CT #101 Annapolis, MD 21403
Want to know what your home might be worth? Contact us for a FREE valuation!

Our team is ready to help you sell your home for the highest possible price ASAP
Key Details
Sold Price $450,000
Property Type Condo
Sub Type Condo/Co-op
Listing Status Sold
Purchase Type For Sale
Square Footage 1,250 sqft
Price per Sqft $360
Subdivision Village Of Chesapeake Harbour
MLS Listing ID 1002764778
Sold Date 12/30/15
Style Colonial
Bedrooms 2
Full Baths 2
Condo Fees $540/qua
HOA Fees $266/qua
HOA Y/N N
Abv Grd Liv Area 1,250
Originating Board MRIS
Year Built 1989
Annual Tax Amount $3,629
Tax Year 2015
Property Description
WATERFRONT living awaits you in the Vill of Chesapeake Harbor condo boasting endless comm amenities including piers, slips, waterfront dining & MORE! A spacious & sun-bathed interior boasts floor-to-ceiling windows w/ 3 private balcony accesses. Entertain in the sprawling LR-DR w/ a WB FP or retreat to your opulent MBD offering additional water views, balcony access, WIC & MBA! A MUST SEE!
Location
State MD
County Anne Arundel
Rooms
Other Rooms Living Room, Primary Bedroom, Bedroom 2, Kitchen
Main Level Bedrooms 2
Interior
Interior Features Kitchen - Table Space, Combination Dining/Living, Other, Kitchen - Eat-In, Primary Bath(s), Chair Railings, Crown Moldings, Window Treatments, Entry Level Bedroom, Floor Plan - Open
Hot Water Electric
Heating Heat Pump(s)
Cooling Central A/C
Fireplaces Number 1
Fireplaces Type Screen, Mantel(s), Fireplace - Glass Doors
Equipment Washer/Dryer Hookups Only, Dishwasher, Disposal, Dryer, Exhaust Fan, Microwave, Oven/Range - Electric, Refrigerator, Stove, Washer, Washer/Dryer Stacked
Fireplace Y
Window Features Casement,Double Pane,Screens,Wood Frame
Appliance Washer/Dryer Hookups Only, Dishwasher, Disposal, Dryer, Exhaust Fan, Microwave, Oven/Range - Electric, Refrigerator, Stove, Washer, Washer/Dryer Stacked
Heat Source Electric
Exterior
Exterior Feature Balcony
Community Features Other
Amenities Available Beach, Bike Trail, Boat Dock/Slip, Common Grounds, Community Center, Extra Storage, Gated Community, Jog/Walk Path, Picnic Area, Pier/Dock, Pool - Outdoor, Tennis Courts, Security
Water Access N
View Water
Accessibility Other
Porch Balcony
Garage N
Building
Lot Description Cul-de-sac, Landscaping, Other, Poolside
Story 1
Unit Features Garden 1 - 4 Floors
Sewer Public Sewer
Water Public
Architectural Style Colonial
Level or Stories 1
Additional Building Above Grade
New Construction N
Others
HOA Fee Include Common Area Maintenance,Ext Bldg Maint,Lawn Maintenance,Other,Pier/Dock Maintenance,Pool(s),Snow Removal,Trash,Security Gate
Senior Community No
Tax ID 020290190065074
Ownership Condominium
Security Features Main Entrance Lock,Smoke Detector
Special Listing Condition Standard
Read Less

Bought with Jason P Donovan • RE/MAX Leading Edge



