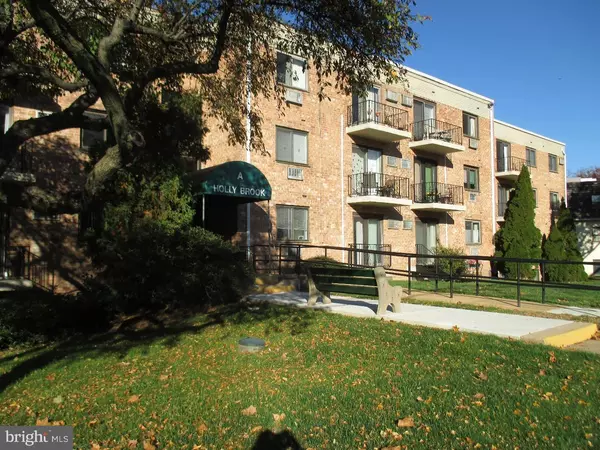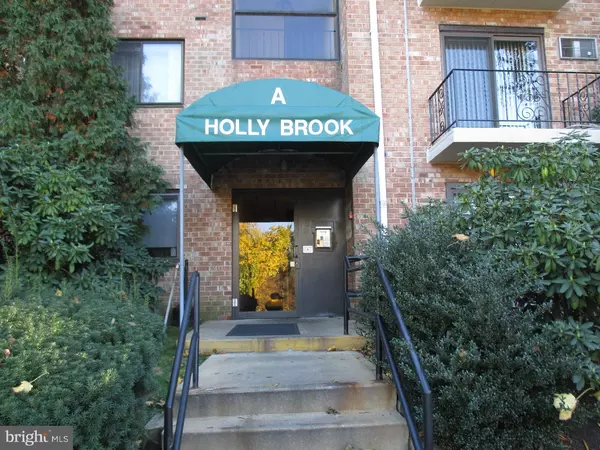For more information regarding the value of a property, please contact us for a free consultation.
3421 WEST CHESTER PIKE #A10 Newtown Square, PA 19073
Want to know what your home might be worth? Contact us for a FREE valuation!

Our team is ready to help you sell your home for the highest possible price ASAP
Key Details
Sold Price $157,500
Property Type Single Family Home
Sub Type Unit/Flat/Apartment
Listing Status Sold
Purchase Type For Sale
Square Footage 1,050 sqft
Price per Sqft $150
Subdivision Hollybrook
MLS Listing ID 1002733108
Sold Date 12/15/15
Style Other
Bedrooms 2
Full Baths 2
HOA Fees $286/mo
HOA Y/N N
Abv Grd Liv Area 1,050
Originating Board TREND
Year Built 1965
Annual Tax Amount $1,965
Tax Year 2015
Lot Size 5,314 Sqft
Acres 0.12
Property Description
Best location in Hollybrook! Ground floor, corner end unit with its own entrance, just steps from the parking lot and the community pool. Enter this upgraded, well-maintained, and tastefully decorated 2 bedroom, 2 bathroom condo from your patio. Large open plan living area allows for a wide variety of options to fit your personal lifestyle. Separate dining area is right off the modern, updated kitchen that has plenty of storage and counter space. Newer, low maintenance laminate floors throughout living area. Cozy and cool, heating is supplied by baseboards that can be individually controlled for maximum comfort and efficiency. This unit is unique in that is has an extra wall mounted air conditioner unit for even more comfort. The laundry is just steps from your front door. You may install your own washer/dryer, if desired. Hallway off the main living area leads to a large master suite with a full bath that has upgraded fixtures and a large walk in closet. An additional bedroom and full bath, also upgraded, complete your sleeping accommodations. You can move right into this special unit in a great location. Convenient to shopping, major roads and you have public transportation at your doorstep.
Location
State PA
County Delaware
Area Newtown Twp (10430)
Zoning RES
Rooms
Other Rooms Living Room, Dining Room, Primary Bedroom, Kitchen, Bedroom 1
Interior
Interior Features Primary Bath(s), Butlers Pantry, Ceiling Fan(s), Intercom, Stall Shower
Hot Water Electric
Heating Electric, Baseboard
Cooling Wall Unit
Flooring Fully Carpeted
Equipment Oven - Self Cleaning, Dishwasher, Disposal, Built-In Microwave
Fireplace N
Appliance Oven - Self Cleaning, Dishwasher, Disposal, Built-In Microwave
Heat Source Electric
Laundry Shared
Exterior
Exterior Feature Patio(s)
Utilities Available Cable TV
Amenities Available Swimming Pool
Water Access N
Roof Type Flat
Accessibility None
Porch Patio(s)
Garage N
Building
Foundation Concrete Perimeter
Sewer Public Sewer
Water Public
Architectural Style Other
Additional Building Above Grade
New Construction N
Schools
School District Marple Newtown
Others
HOA Fee Include Pool(s),Common Area Maintenance,Ext Bldg Maint,Lawn Maintenance,Snow Removal,Trash,Water
Tax ID 30-00-02807-01
Ownership Condominium
Acceptable Financing Conventional, VA, FHA 203(b)
Listing Terms Conventional, VA, FHA 203(b)
Financing Conventional,VA,FHA 203(b)
Read Less

Bought with Lauren Everett • RE/MAX Main Line-Paoli



